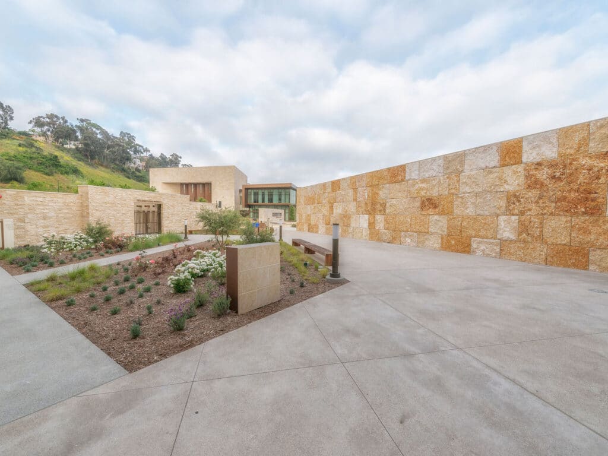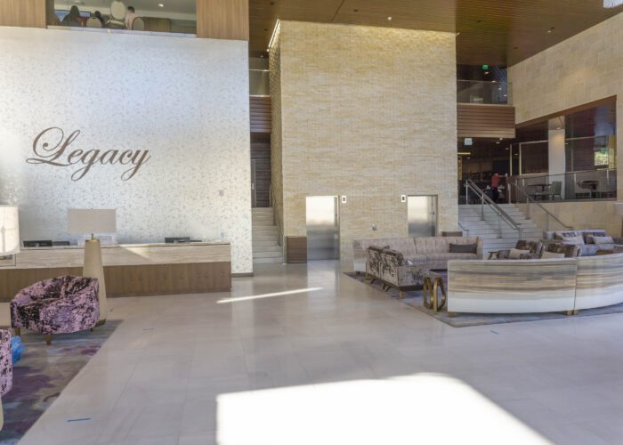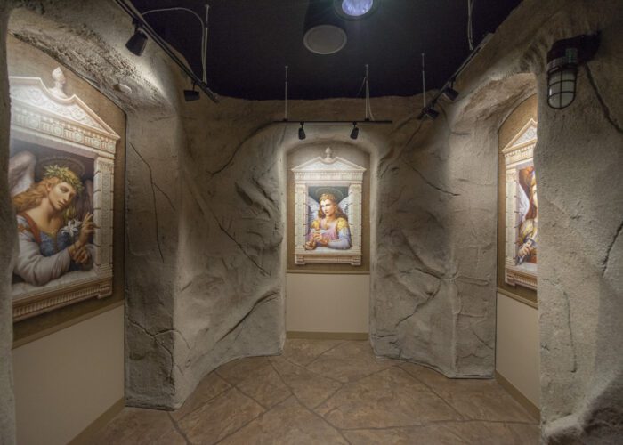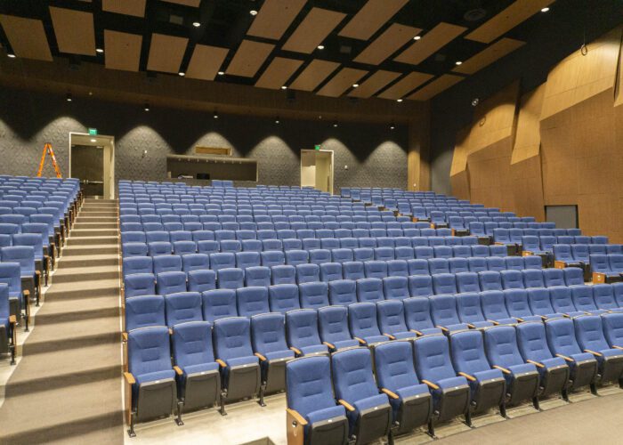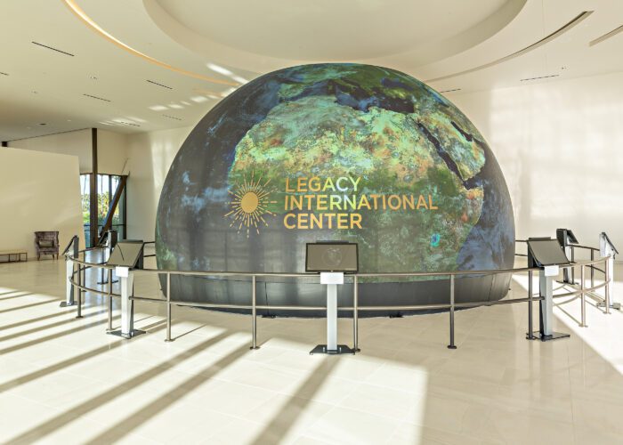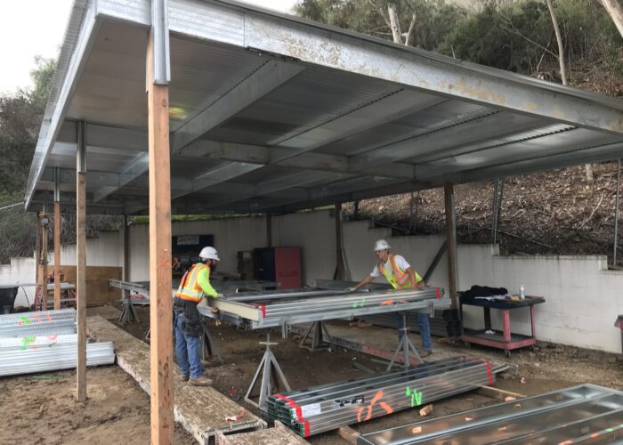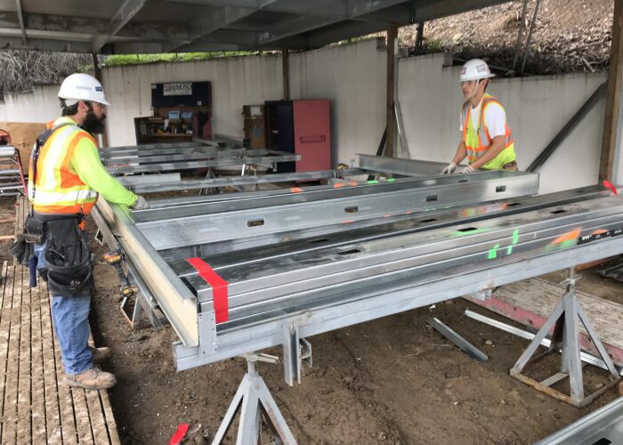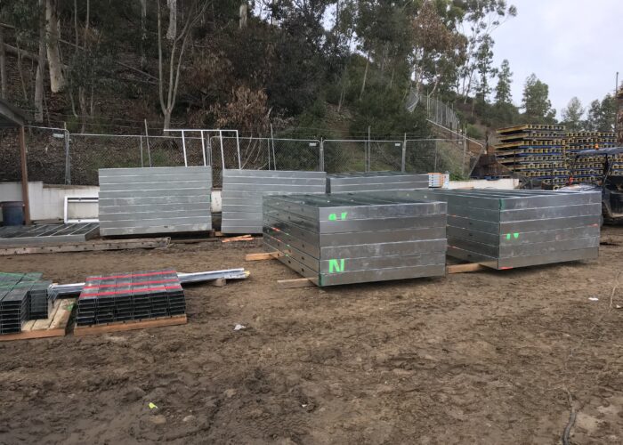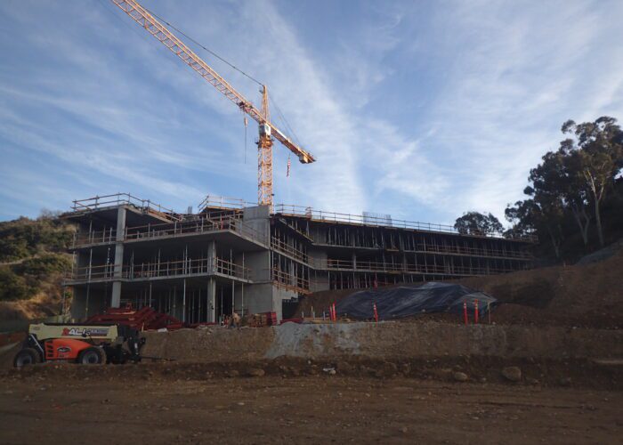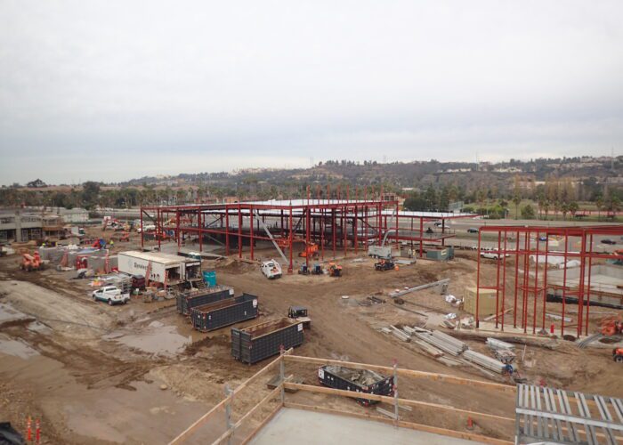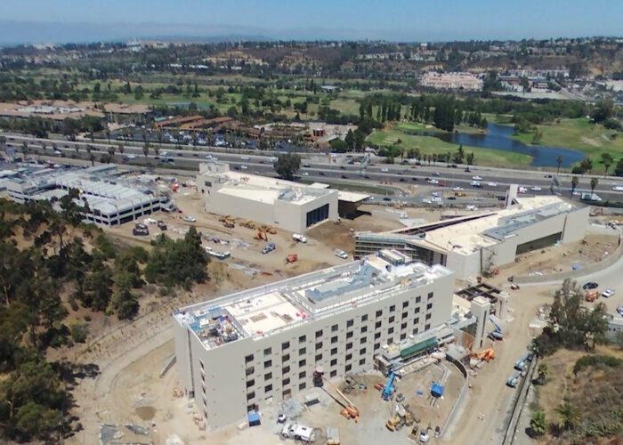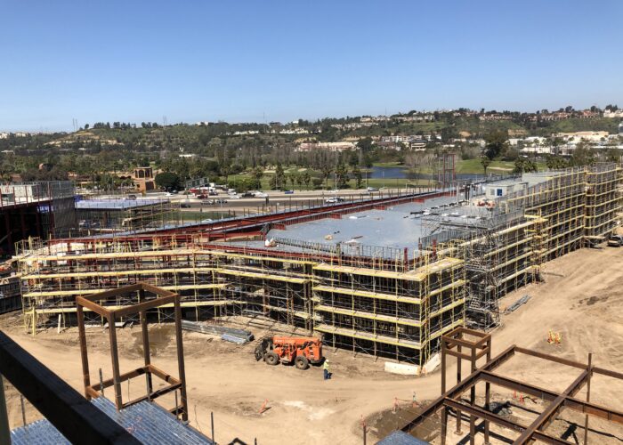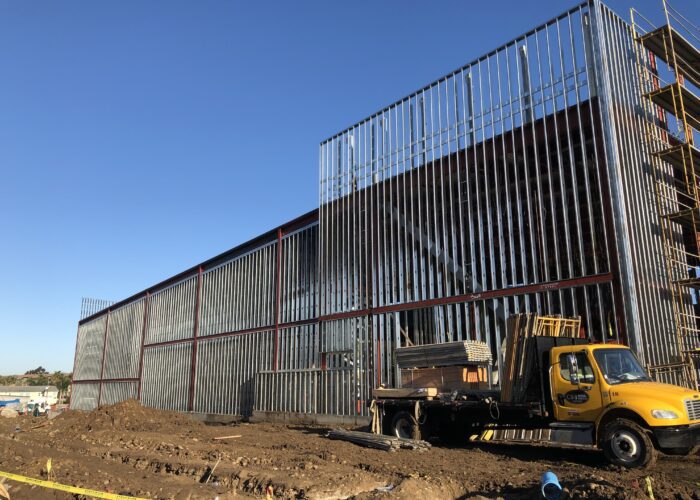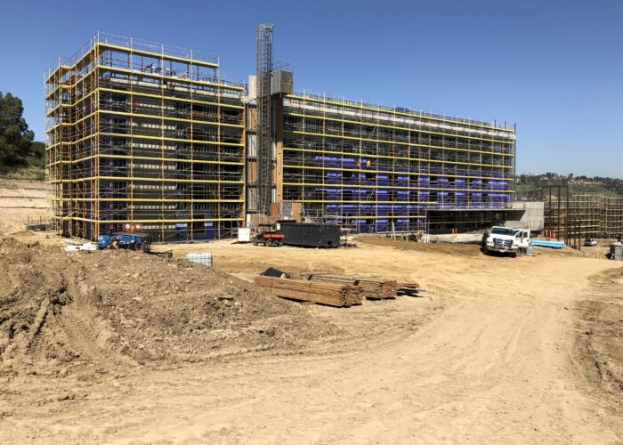The new Legacy International Center in San Diego, California, designed by the architecture firm of Carrier Johnson + Culture, spans 18-acres with five buildings. Included in the development is a 127-room luxury hotel (with a pool, spa, and fine dining), a welcome center and museum, a pavilion with a 500-seat theater, an outdoor amphitheater, and a parking garage. Designed to celebrate world culture, Legacy offers visitors a number of unique experiences, like a 28-foot Interactive Globe, international market, stone chamber catacombs, gardens, and more.
Raymond performed the building information modeling (BIM), metal stud framing, hollow metal frame installation, drywall, taping, insulation, lath, plaster, and scaffolding on this “Destination with a Destiny” for Clark Construction. Raymond set up a prefabrication operation on site for the exterior and interior wall framing of the hotel.
The Legacy International Center is designed to meet USGBC LEED standards, and complements the surrounding hillside. This was achieved through its uniquely shaped buildings and choice of materials, such as bronzed metal accents and limestone from Jerusalem in Israel. Working closely with Clark and the other trade contractors, Raymond was able to successfully complete the simultaneous construction of the hotel, museum and pavilion.
