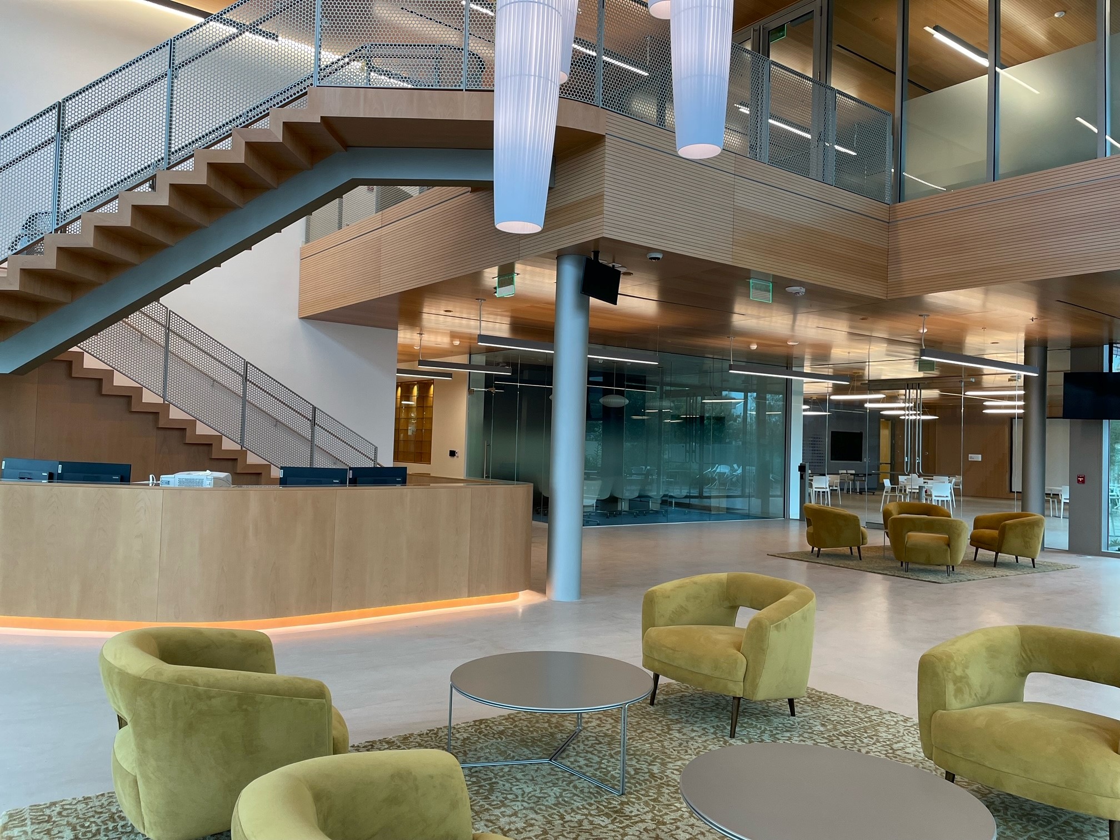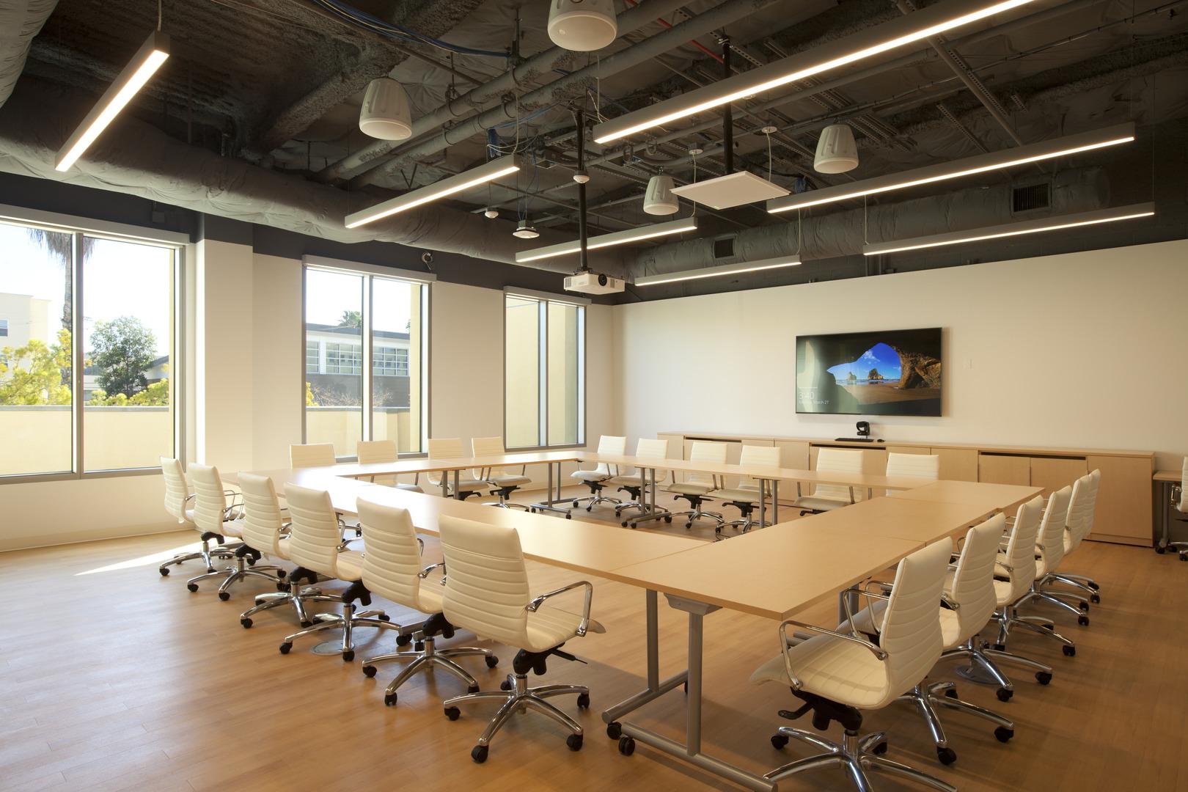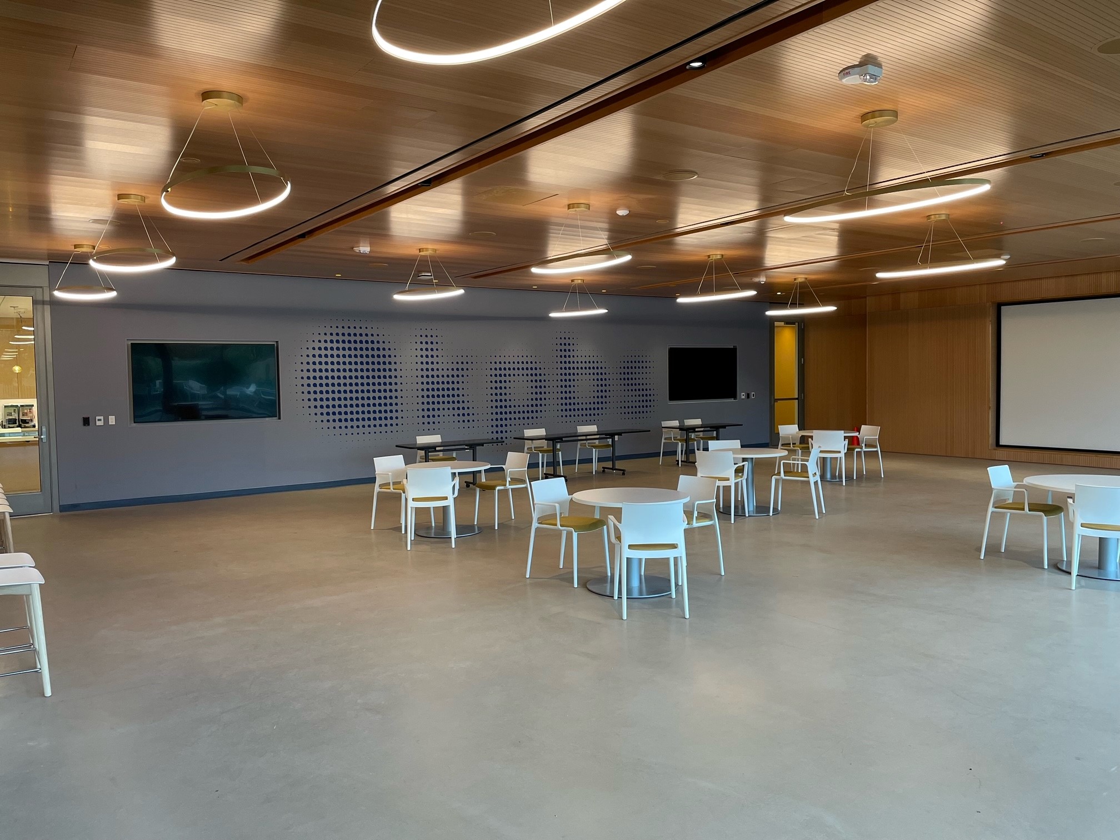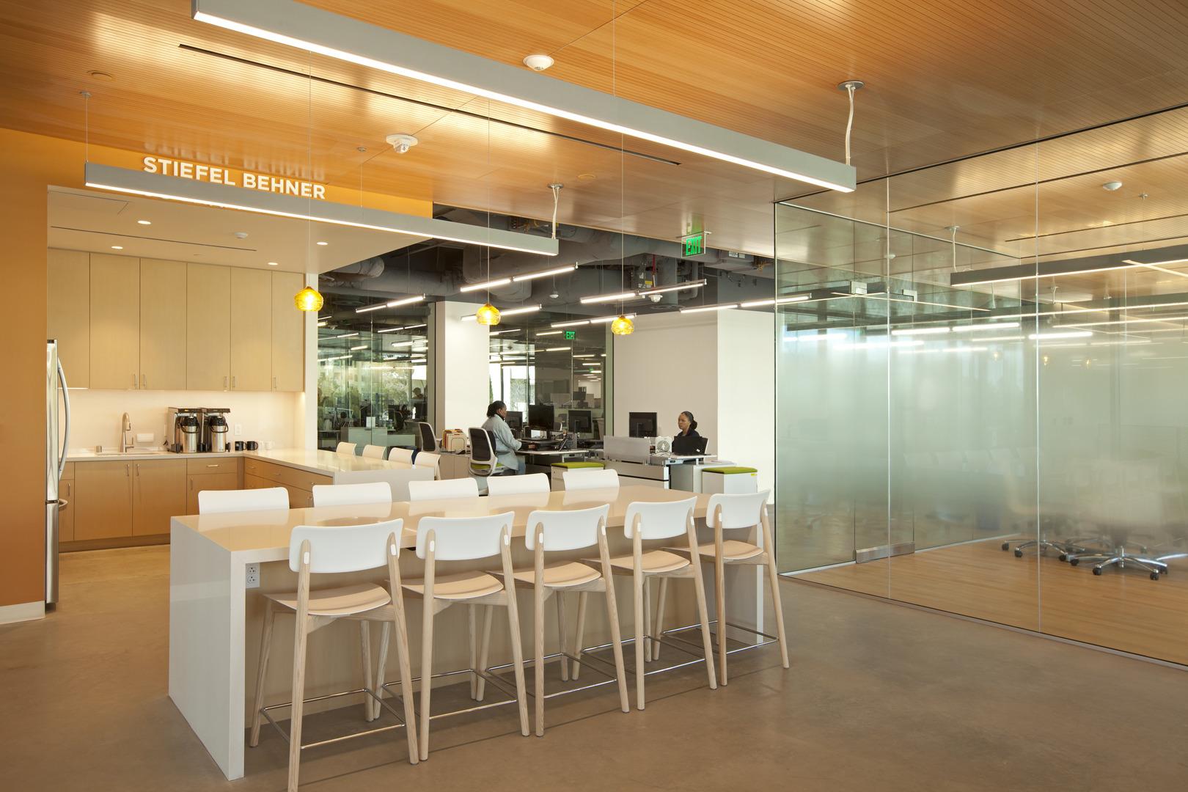The KPBS Expansion and Renovation project was a two-story expansion of the existing broadcasting facility located in San Diego, California. The addition provided a 6,000 square foot community and events center and an additional 6,000 square feet of newsroom space. The renovations included updates to the facility’s research lab, radio studio and control room, podcast suite, main lobby, and more.

Raymond provided acoustical ceilings, wood ceilings, and fabric wall panels for the new building, which utilized a design build delivery and was designed to maximize energy performance.
Raymond incorporated two different types of Acoustical Ceiling Tile (ACT) grids, which allowed for better adaptability to different ceiling designs and acoustical needs, three different sizes of tiles (2×2, 2×4, and 2×8) which added complexity and visual interest to the ceilings, as well as five different types of tiles, further customizing the project.

Raymond installed almost 13,000 square feet of wood ceiling, an extensive and intricate task. There was a high attention to detail needed in areas that aligned with mullions and corners, and all the areas had critical light as well. Achieving a seamless and consistent alignment of wood panels required time and highly skilled carpentry work.

The combination of different ceiling components required meticulous planning, skilled labor, and a commitment to achieving a high-quality finished product that exceeds standard construction expectations.


