At Raymond, we have outstanding employees, so we decided to feature some of them on our blog. We’d like to highlight Northern California Project Superintendent Seth Doolittle. Seth has been with Raymond for 20 years and is currently finishing up work at Raymond’s UC Davis West Village Housing project, where we performed drywall, framing, sheathing, firestopping, and joint sealants for CBG Building Company.
The $575 million development includes nine four-story buildings across 34 acres, with 1,257 units of apartment-style housing. The project represents the largest net-zero community in North America.
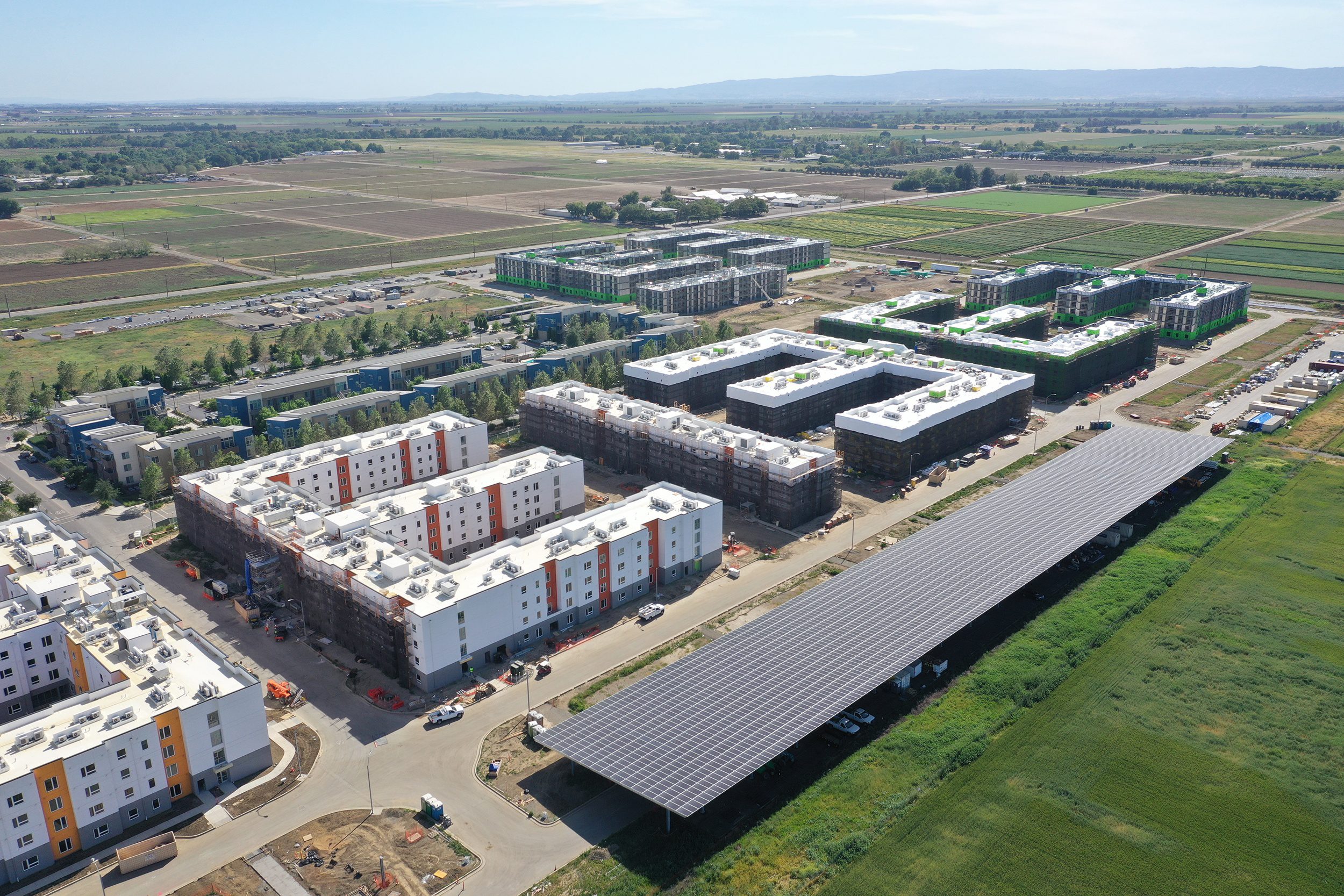
Seth was praised on the UC Davis project for his attention to safety, cost, and schedule, as well as his ability to motivate field staff with his strong work ethic and positive attitude.
We sat down with Seth to learn more about him and his time on the largest student housing community in U.S. history.
What has been your career progression at Raymond? I started with Raymond as a 1st Stage Apprentice at our Jewish Community Center project (pictured below) in San Francisco.
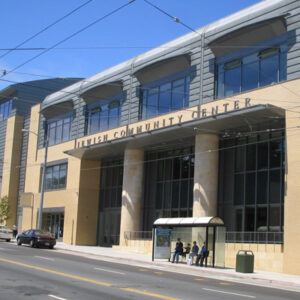
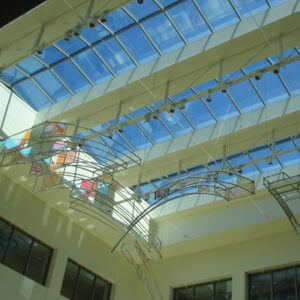
What do you like to do when you’re not at work? I have two kids under the age of six, no time for hobbies (haha). I love spending time with my family and coaching my son’s baseball team.
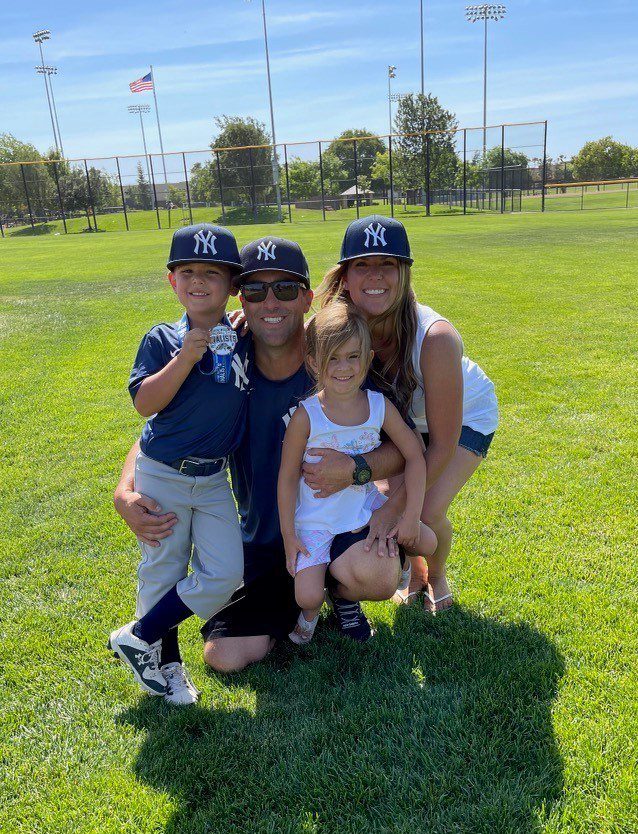
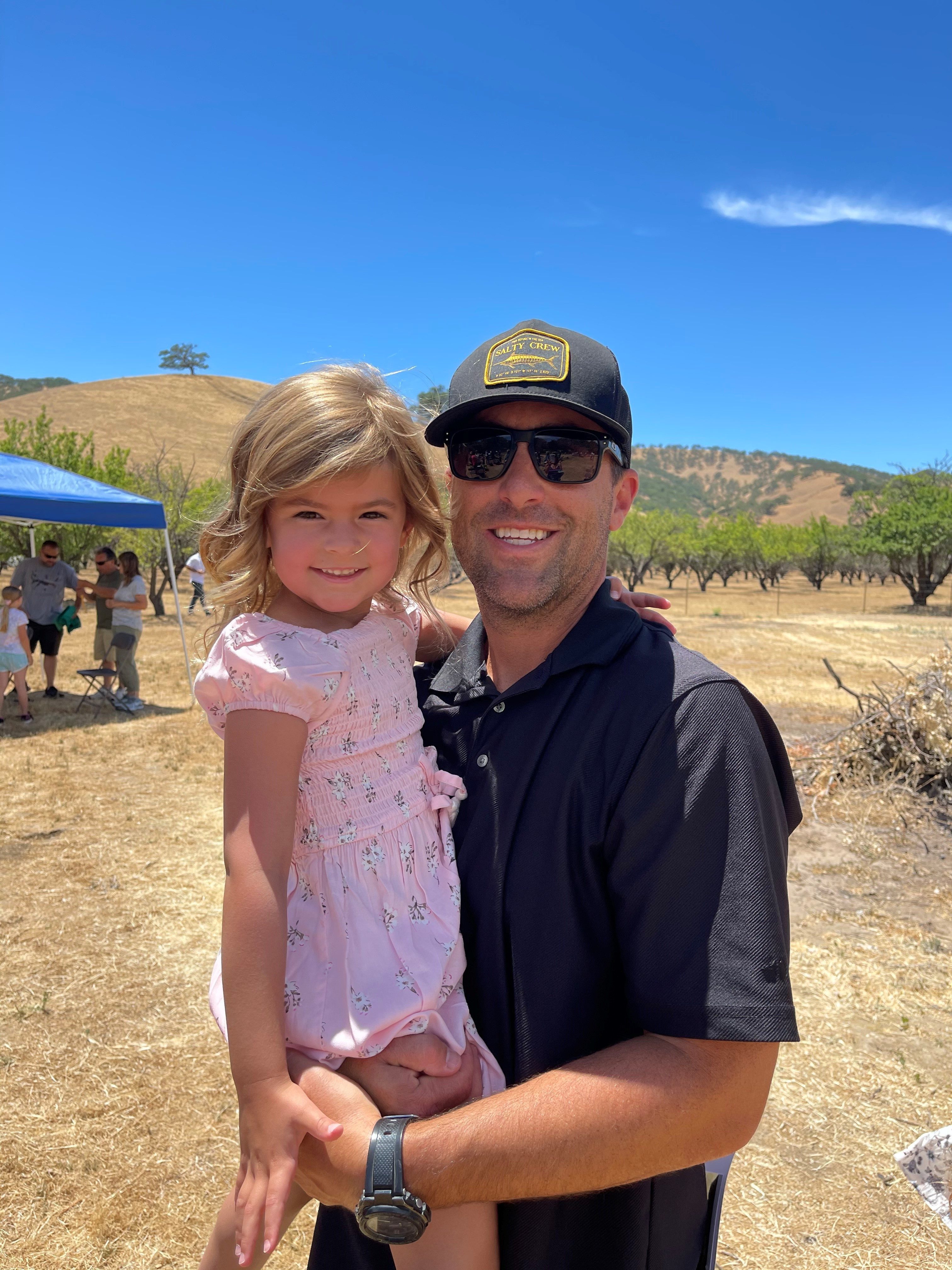
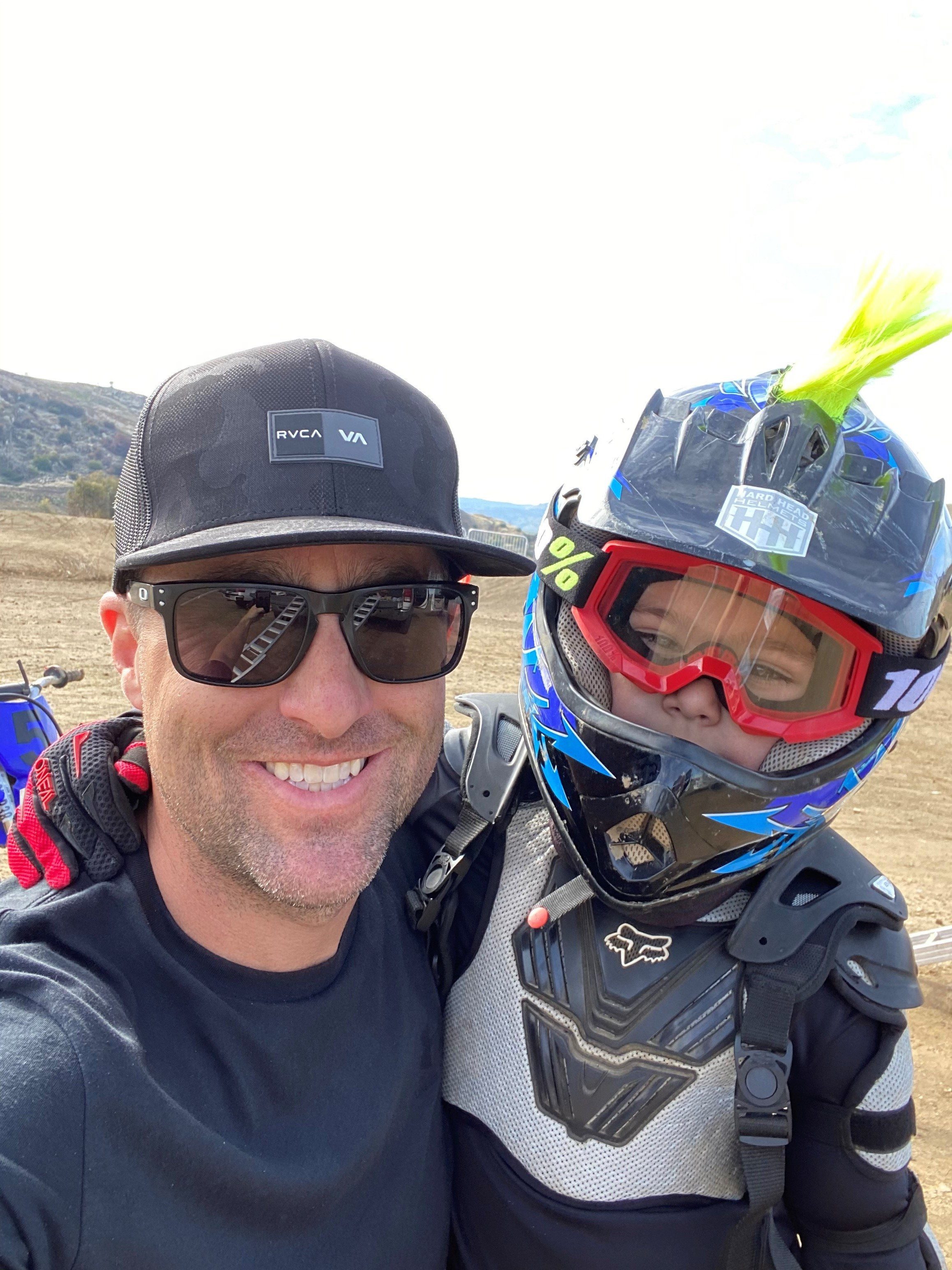
When did you start at UC Davis? May of 2019
What was your peak manpower on the project? 125
What was your favorite part about being on the UC Davis project? The Raymond team members! Daniel, Juan, Benito, Ross, Kevin, Cristian, Brian, Josh, Felipe, Nadiya and all the team members made this a successful and fun project. A big thank you to all of them and all of the Raymond workers on the job!
My two years at UC Davis have been the longest I have spent on just one project. This allowed time to build strong and lasting relationships with both the Raymond team and General Contractor team.
Can you describe the challenges on the job and how they were overcome?
- Covid-19 was one of the biggest challenges, as the pandemic hit at the peak of the project. We were implementing new procedures and safety protocols weekly. Communicating these changes to a large workforce took a lot of planning, coordination, and help from our Raymond safety team.
- UC Davis was our Northern California region’s first project with the general contractor, CBG Building Company. We worked hard to prove our capabilities early on, helping us to have major input in the flow and direction of the project.
- When Raymond started on the project, work was behind schedule. We developed a schedule that was extremely efficient. We streamlined material orders to avoid shortages and coordinated deliveries for clean and safe stocking (8 million square feet of drywall was stocked in a span of 10 months!). Ultimately our schedule drove a late starting project to finish in record time.
What innovative techniques or lean approaches were used on the UC Davis project?
- We used our drywall milling machine for mass cutting of rips and finished corners, in lieu of L metal at the windows.
- We used new, 150-gallon, stainless steel electric spray rigs for the knock-down texture. These rigs were able to be inside the building on wheels with 200’ of hose, allowing the texture crew to be extremely productive.
- All walls were the same height since the type of framing used was Prescient panels, so Raymond was able to order all drywall to the exact length, eliminating cutting, waste, and clean up.
- Raymond developed a construction sequence from high production drywall install to application of texture that allowed Raymond to predict exactly where drywall needed to be and when for the entire project.
- On the interior, Raymond used drywall maps to stock drywall within every room of the building in proper sequence, eliminating the need for crews to cart drywall from long distances.
- On the exterior, the building took an EIFS finish with foam. Raymond needed to have a one-foot offset from the drywall joints to the EIFS foam joints in all directions. Raymond utilized our inhouse Virtual Design and Construction (VDC) department to create an exterior drywall map showing what sizes of board to use and where. The onsite team then created a stocking map with the appropriate quantity and location of drywall sheets to be stocked on the scaffolding.


