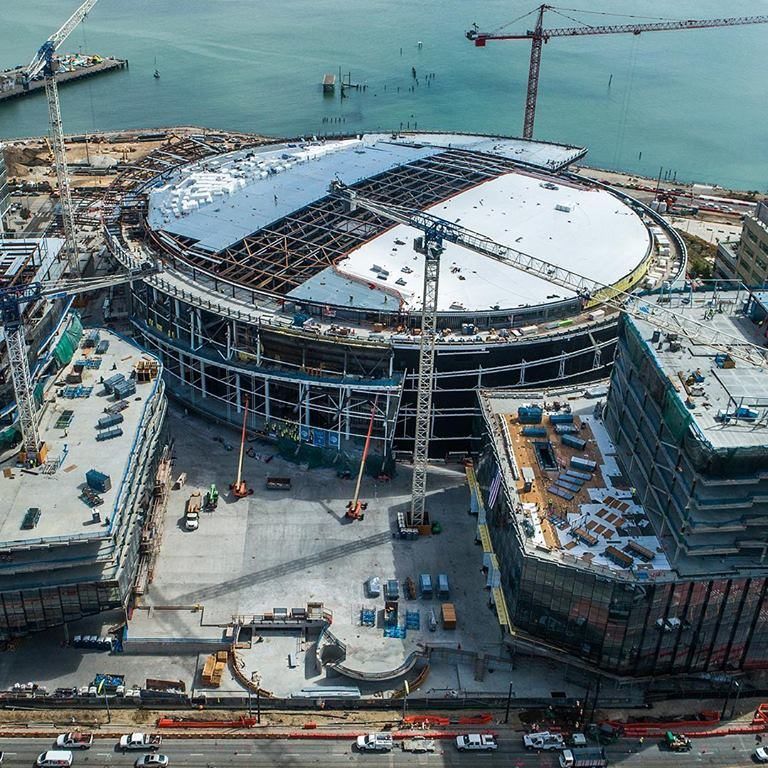The Chase Center Towers are two office buildings that encompass over 550 thousand square feet and sit adjacent to the new Golden State Warriors’ arena (Chase Center). As the primary entry for the new 1.4-billion-dollar venue, the towers’ first two floors consist of restaurants and retail, surrounding a large pedestrian plaza. The buildings are steel framed with a concrete shear core and have been designed to achieve LEED Gold certification.

Raymond’s Northern California region worked alongside the Mortenson Construction and Clark Construction Group joint venture to perform the framing, drywall, and fireproofing. One of the greatest challenges was constructing the project to the owner and architect’s vision; Raymond helped extensively with engineering to ensure that elements would be built properly without sacrificing design intent. Raymond also led a new waterproofing approach in each of the towers, which was later adopted for the construction of the arena.
The Chase Office Towers were designed to entertain, and form follows function in a very elegant way. Organic elements such as wood, stone, and plants are combined with manmade material like concrete, steel cladding, and glass, giving the space a robust yet inviting feel. At the plaza level, a live garden and lighting under and around soffits enhances the buildings’ charm.
Raymond is proud to have been a part of this world class development. Go Warriors!


