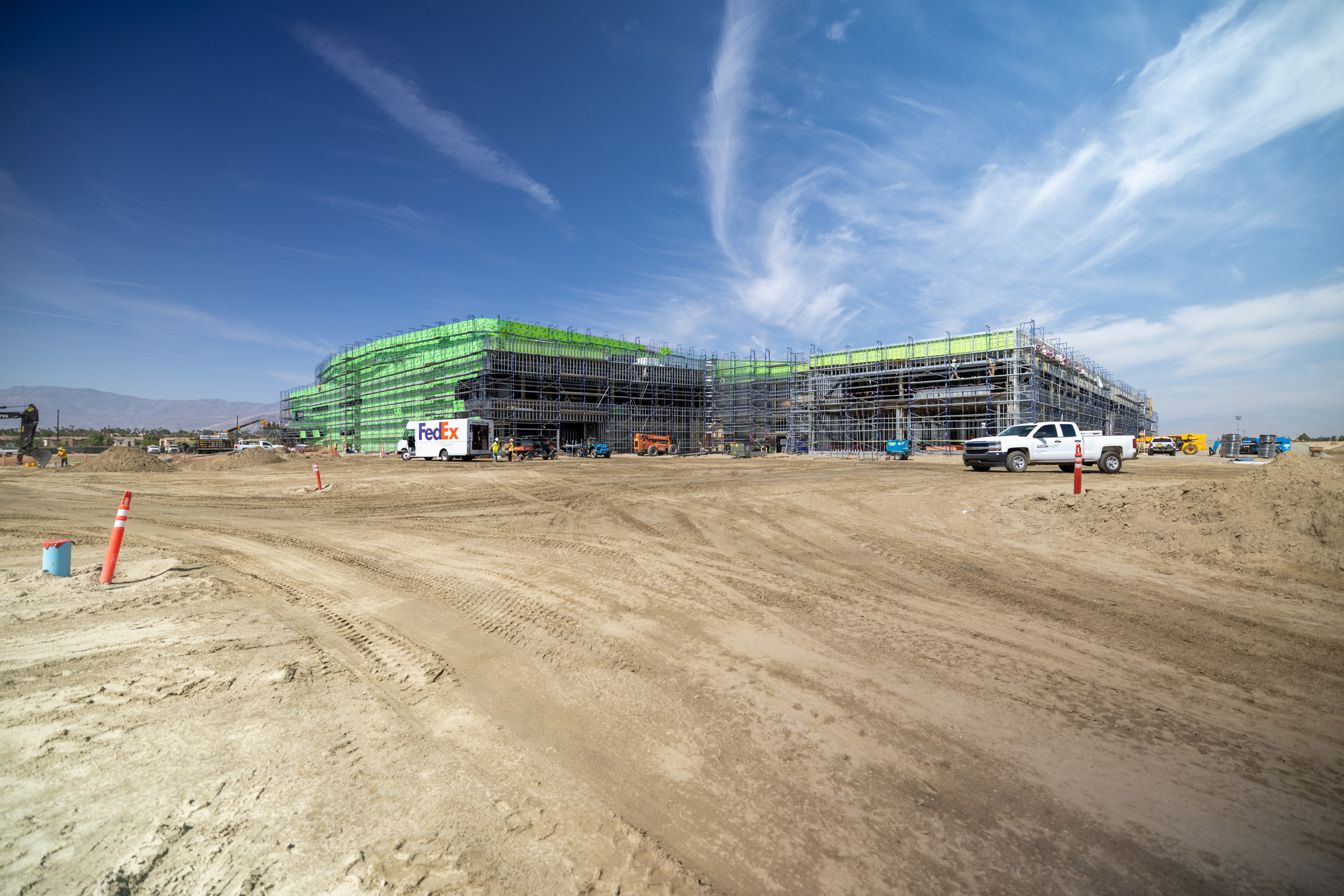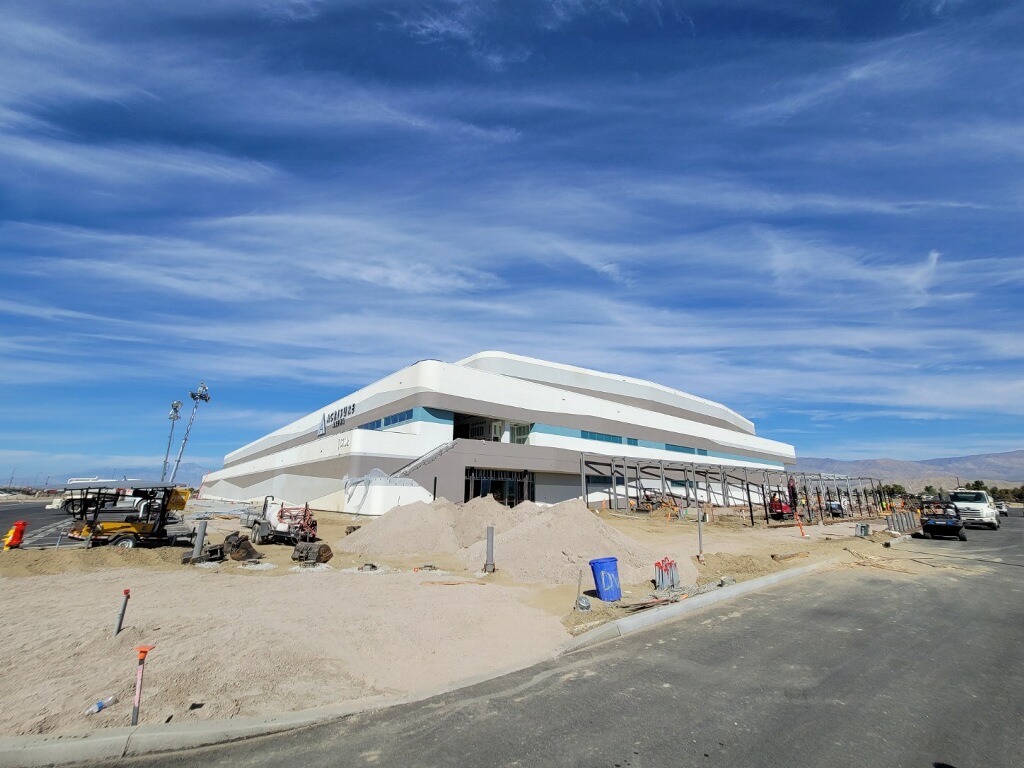Acrisure Arena is a new entertainment venue built for the American Hockey League, live music, and events. The arena, located in Thousand Palms, California, is 300,000 square feet and can seat up to 11,007 attendees. The design of the building is Net-Zero Carbon Certified by the International Living Future Institute with a target certification of 2025.
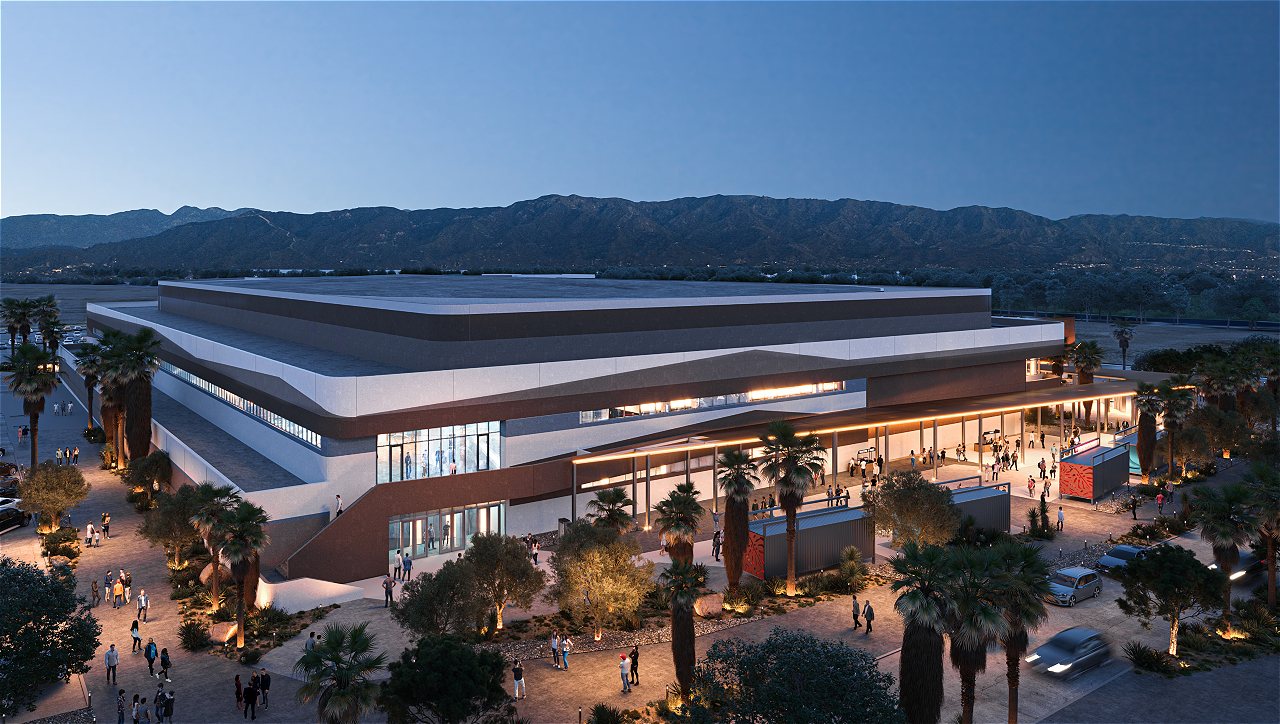
In a joint venture with Standard Drywall, Raymond completed metal stud framing, waterproofing, exterior EIFS plaster, scaffolding, drywall, insulation, and Fellert acoustical plaster finishes for AECOM/Hunt.
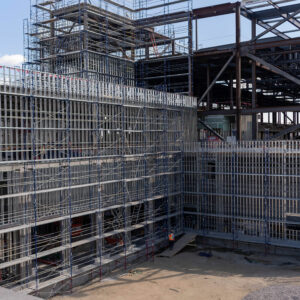
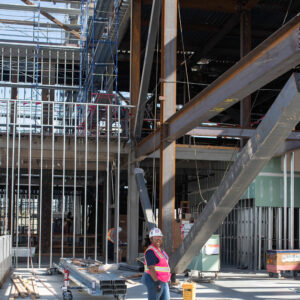
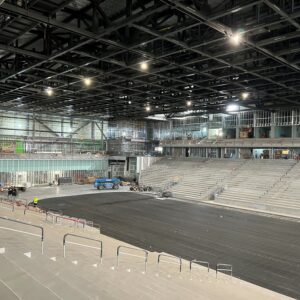
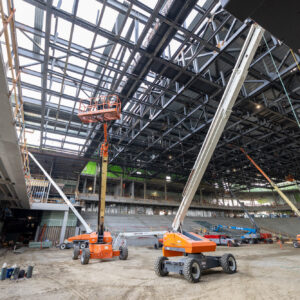
The arena was designed as multi-purpose and includes two hockey arenas, one for the Coachella Valley Firebirds hockey practice and one for their live games. The practice arena has since opened to the public for ice skating and other ice sports.
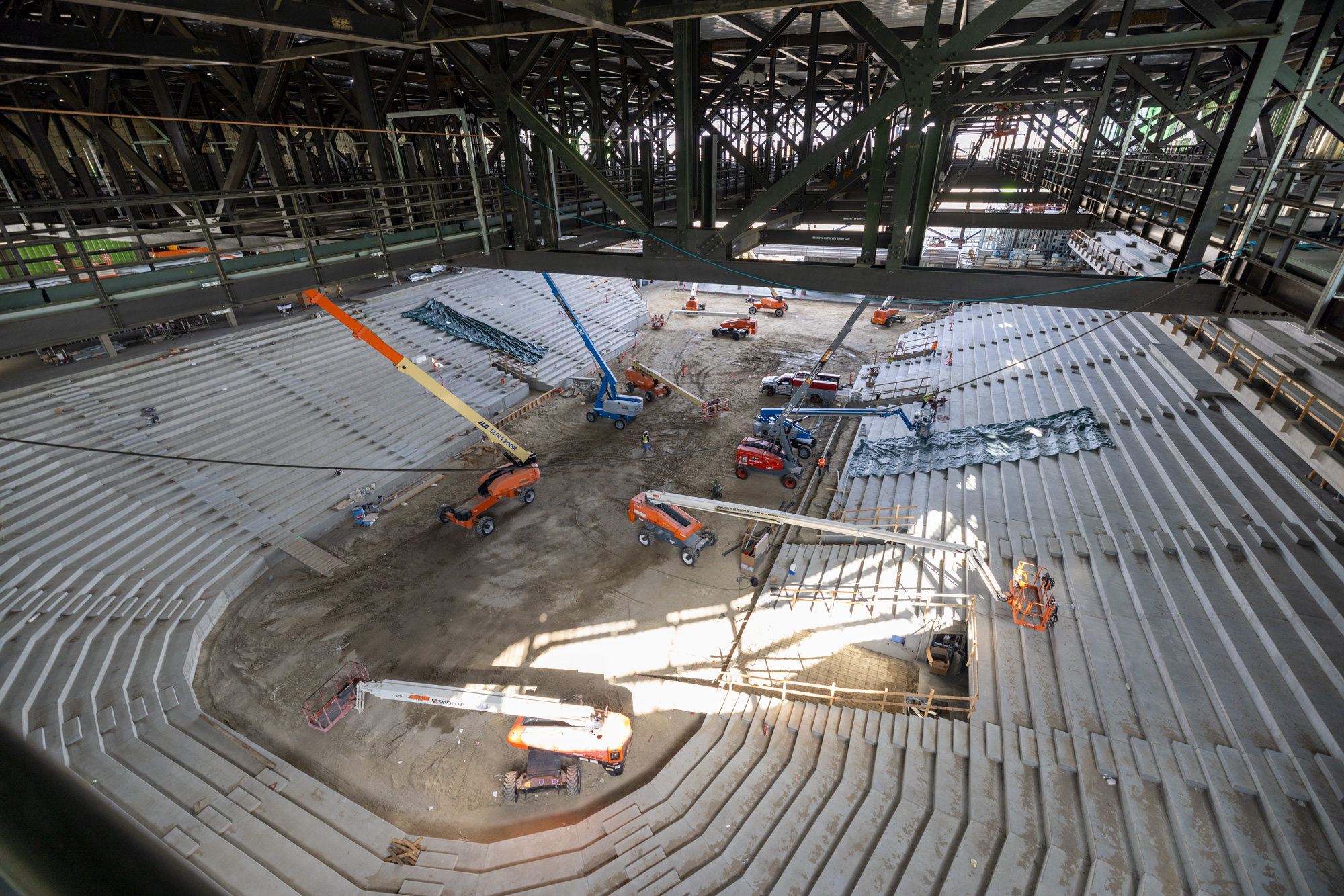

The project had challenges surrounding the excessive heat in the Coachella Valley with temperatures exceeding 120 degrees at times, many hours of overtime to maintain the tight schedule (Raymond’s scope of work was completed within seven months), as well as the two indoor ice rinks to keep cold.
With 20 executive suites, and multiple private, premium club spaces, the standards on the arena were exceptionally high. On the interior portion of the project, there were multiple general contractors hired directly by the owner for tenant improvement restaurant/concession buildouts. Working well alongside, and together, with these contractors was vital in getting all the information needed to avoid conflicts and deliver a quality project on time. Raymond installed, and integrated, Fellert finishes and wall assemblies with multiple bar and restaurants, and jumbotrons.
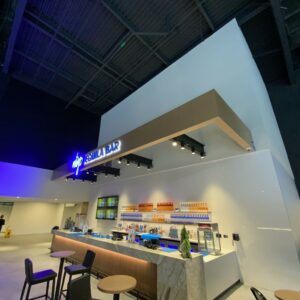
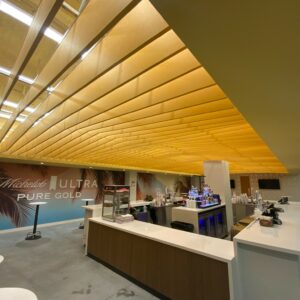
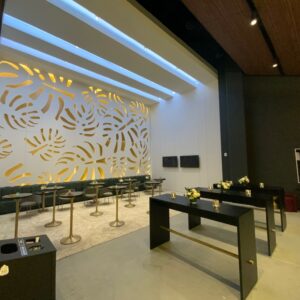
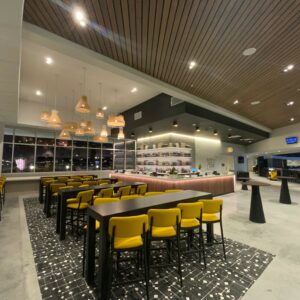
The exterior of the arena was expedited to finish in time for hockey season, which led to considerable overtime hours coupled with excessive heat. At the main entrance, Raymond installed a large tube steel trellis structure. Putting the trellis together within the exterior wall systems was a difficult and elaborate task.
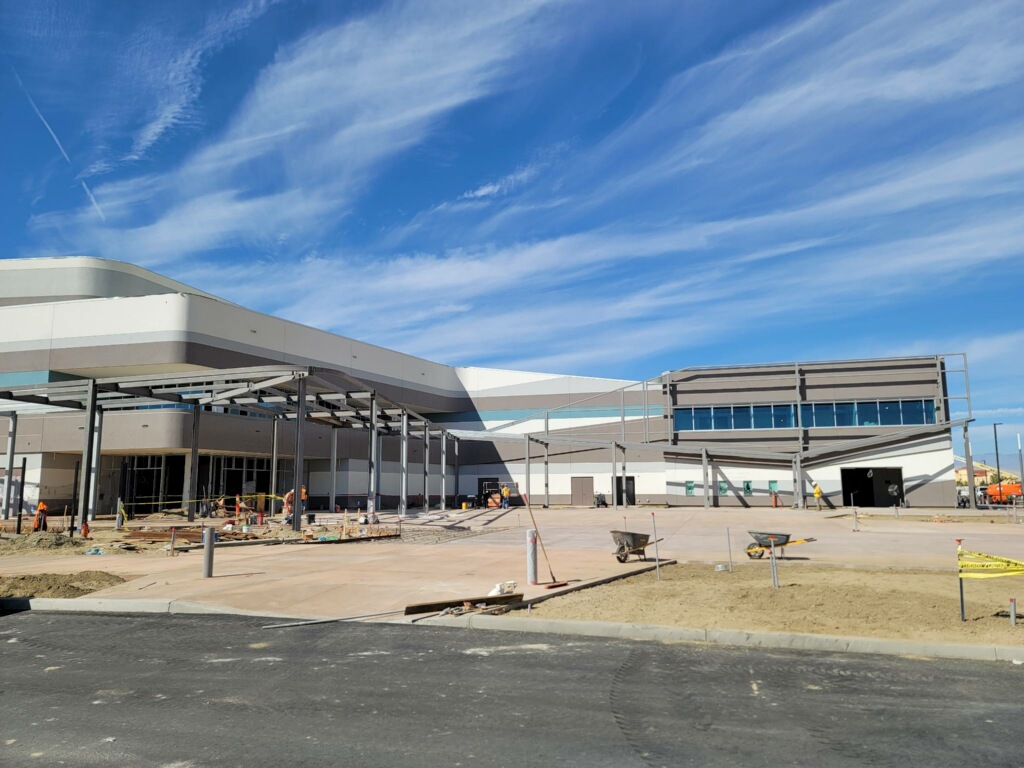
Regarding EIFS, Raymond used 2.5” foam to achieve a high R-value (the measurement of an insulating material’s resistance to conductive heat flow) and stabilize the arena’s interior temperatures, reduce the use of HVAC, and keep the ice cold. Raymond incorporated a weather and air barrier system behind the EIFS system.
