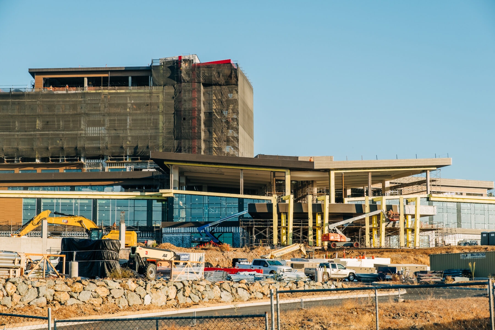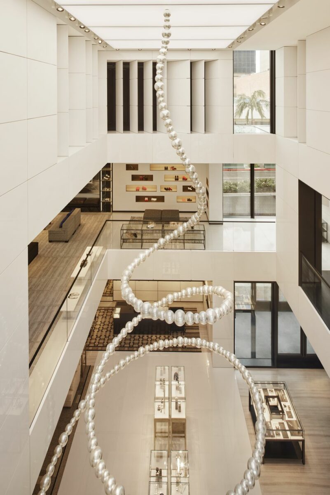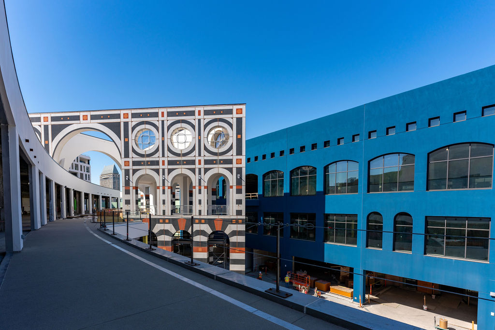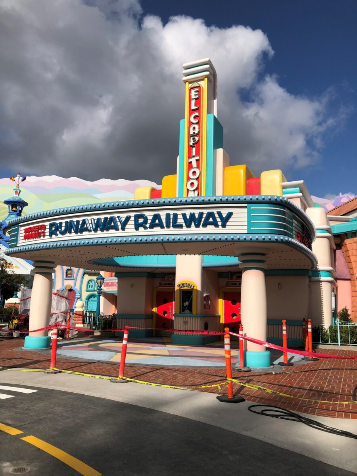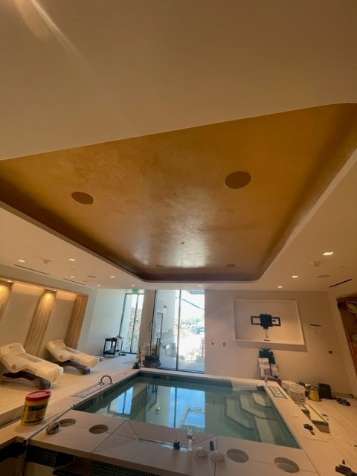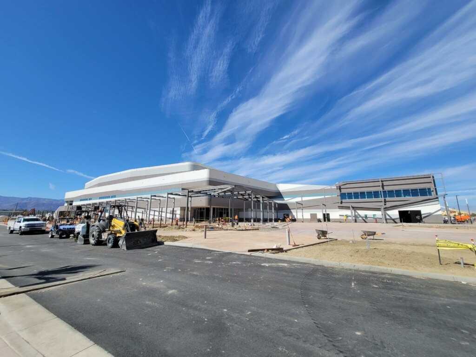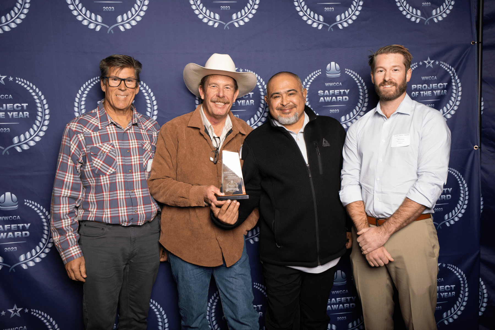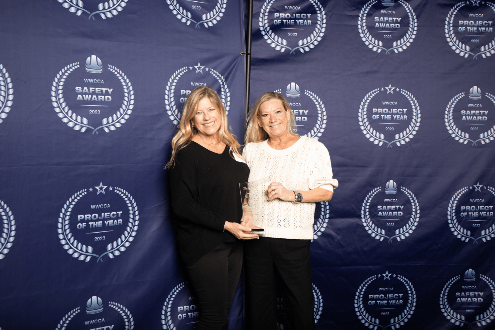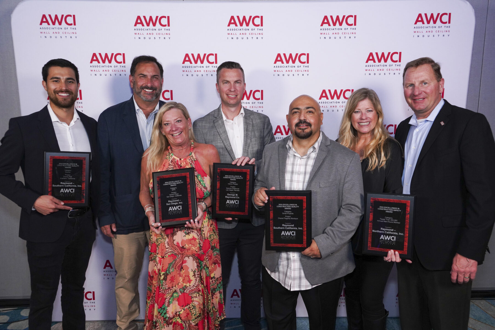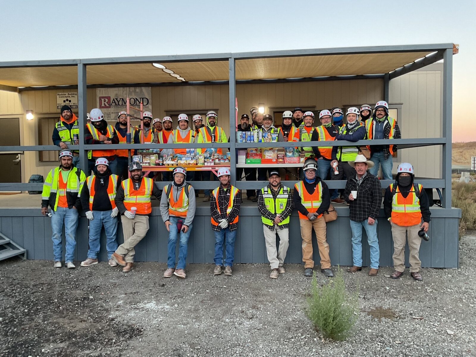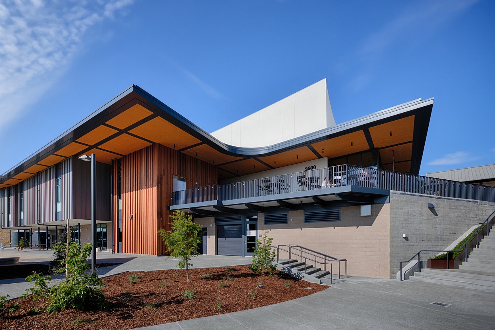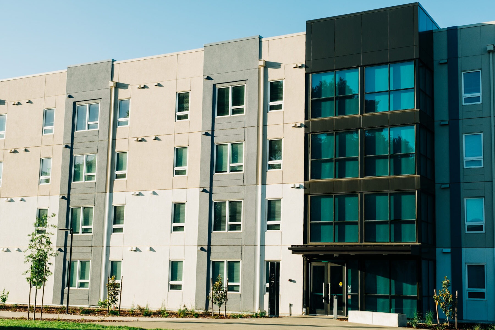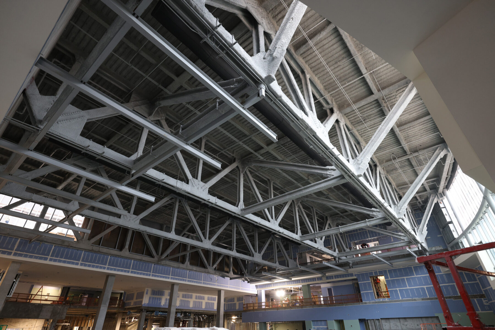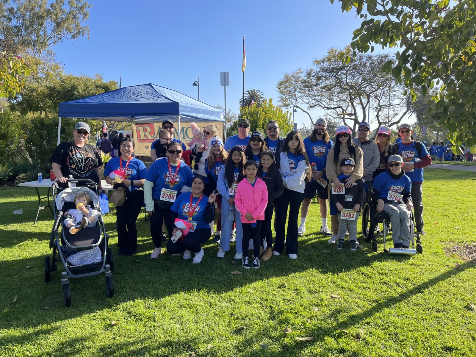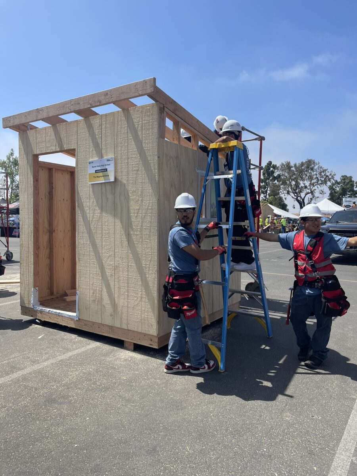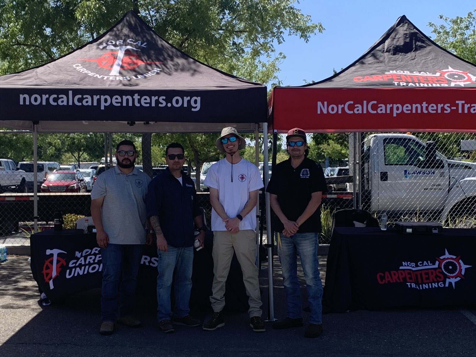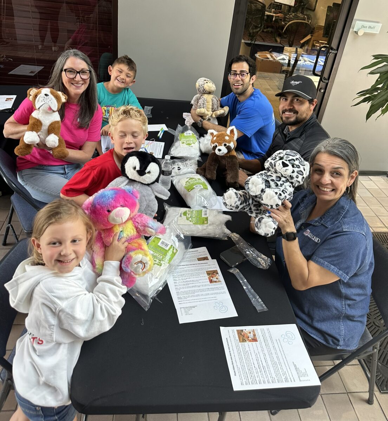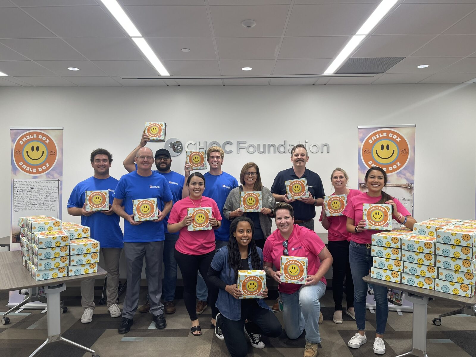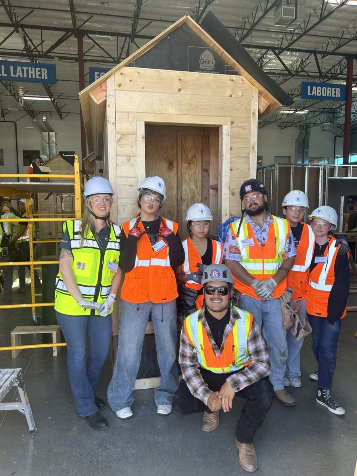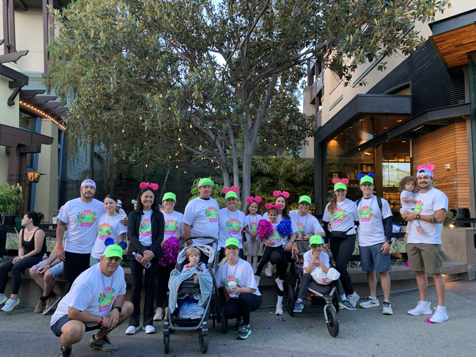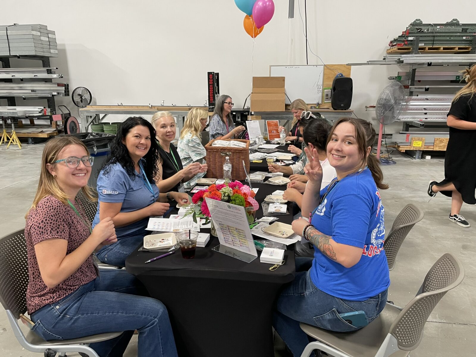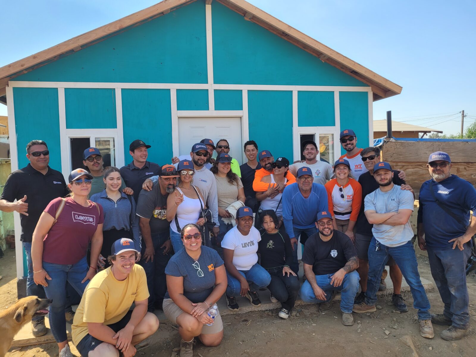Horton Plaza (WWCCA Mixed-use, AWCI EIFS)
As of completion, Horton Plaza is the largest adaptive reuse project in the United States. The live, work, play campus is seven city blocks, 10 acres, and over 1 million square feet. In addition to being a renovation, six new floors were added to the largest of the buildings.
Raymond was contracted by Turner Construction Company to perform exterior and interior metal stud framing, drywall, insulation, taping, door frames, exterior EIFS systems (prefabricated panels), direct applied EIFS, fireproofing, scaffolding, rain screen systems with stone finish, and rough and finish carpentry.
Challenges surrounding the EIFS scope included installing new EIFS over existing materials, working around selective demolition operations, and matching existing conditions.


