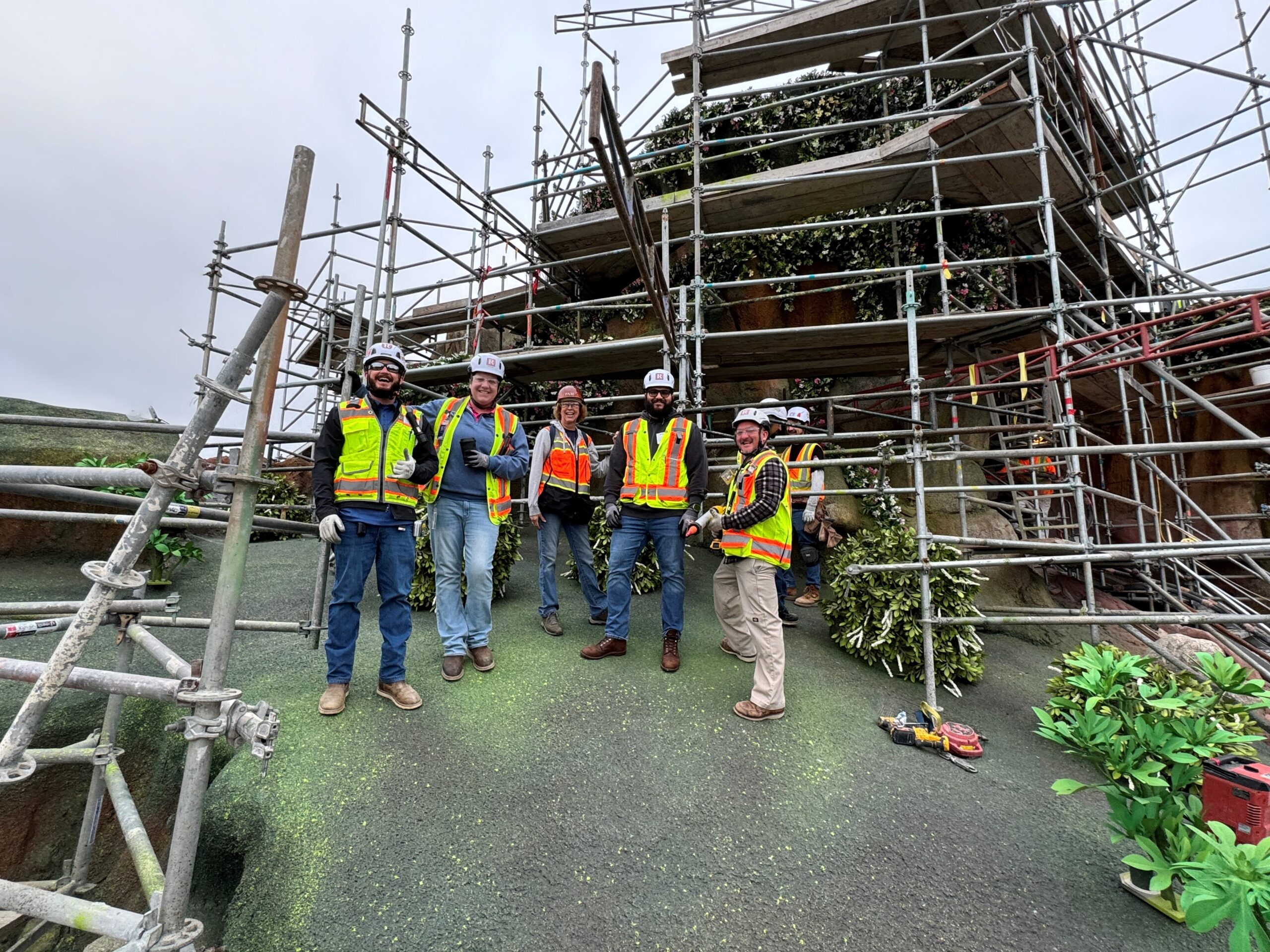Raymond has proudly accepted four Walter F. Pruter Project of the Year awards by the Western Wall and Ceiling Contractors Association (WWCCA). Raymond accepted project awards for IQHQ in the Exterior Mixed-Use category, Intuit Dome (Commercial), GEARYS Beverly Hills (Exterior Renovation), and Project Cypress (Themework).
In Safety Excellence, Raymond’s San Diego region won in the category of 250,000 to 500,000 annual hours and Raymond’s Las Vegas region won for 500,000 – 1,000,000 annual hours. Raymond is dedicated to making safety a priority throughout our organization, from management to field personnel, and to managing an effective safety program year after year.
Projects submitted to the WWCCA for judging were limited to the Southern California and Nevada regions, and judged on overall design, quality of workmanship, and use of materials.
The IQHQ Research and Development District (RaDD) occupies six blocks and, at completion, represents the largest urban commercial waterfront site along the California coast. The life-science mixed-use development is comprised of mid-rise buildings, a 17-story tower, and ground floor retail, dining, and public space. Raymond performed metal stud framing, fireproofing, drywall, taping, plaster, and acoustic plaster for Turner Construction.
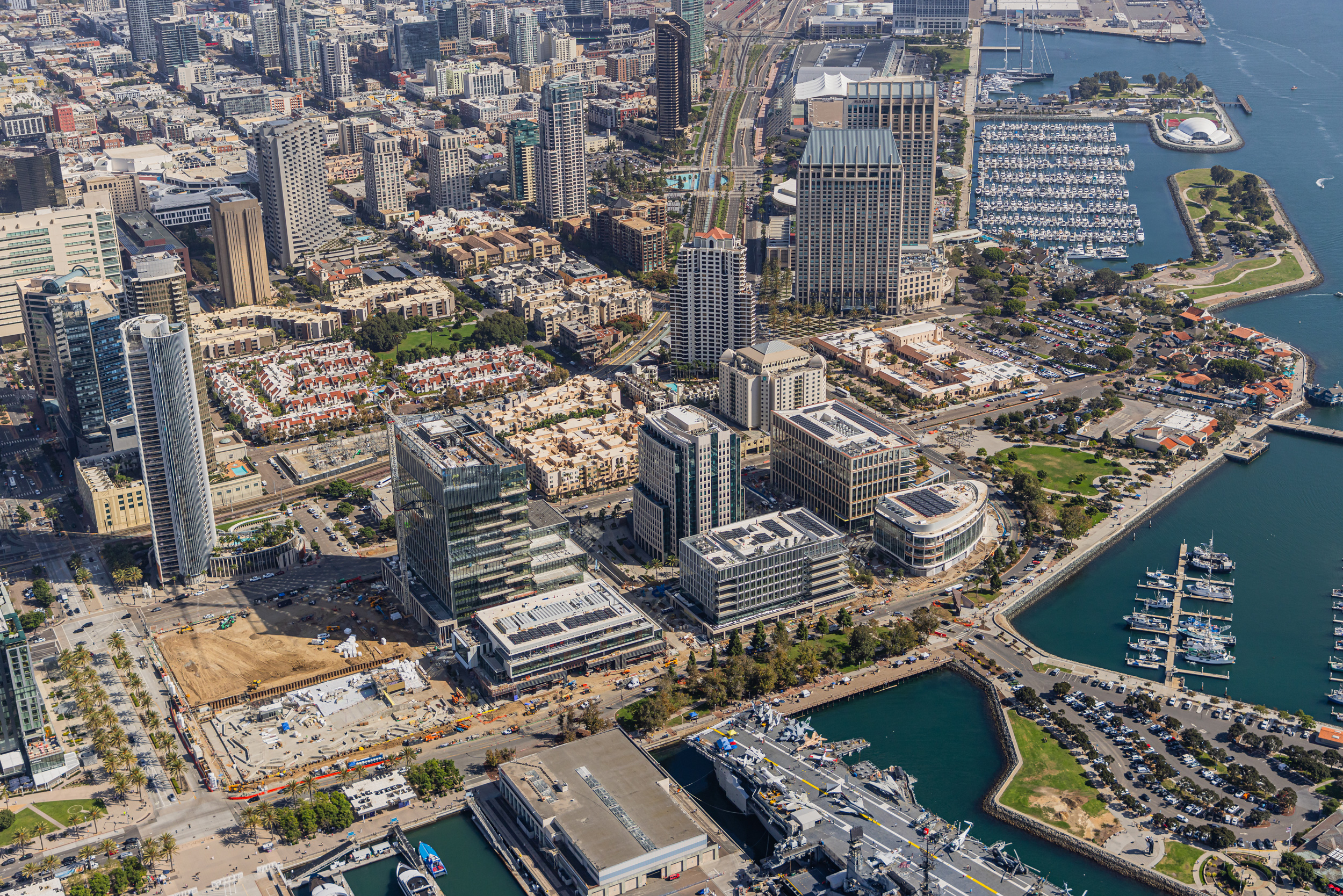
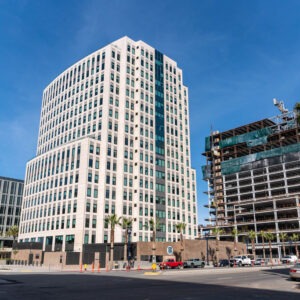
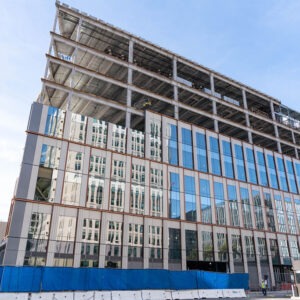
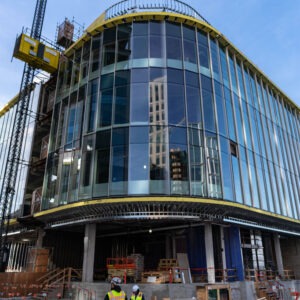
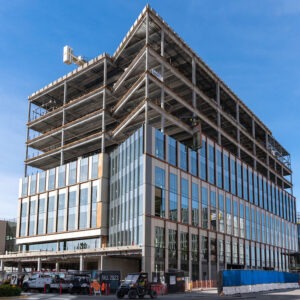
For the plaster scope, the uniqueness of the IQHQ design was seen in the angled portion of the building’s Roof Screen Wall and in the interior of the buildings. The lobbies received a smooth Texston finish as well as a raked finish that was created in the field by the Raymond plaster foreman and approved by the architectural team.
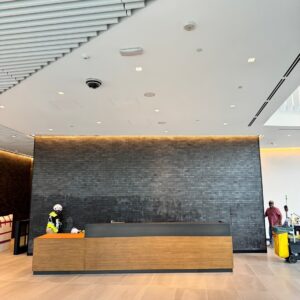
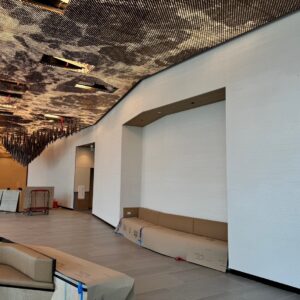
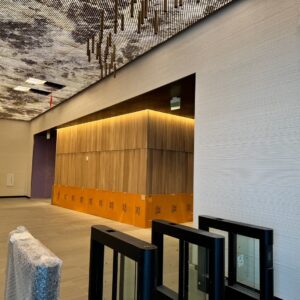
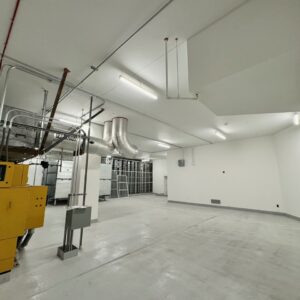
In regard to fireproofing, the development’s four buildings each required Z-106 at the garage levels, MK-10 at the project’s combined 34 floors, and Z-146 at all mechanical areas. Each building was constructed independently, and concurrently, from the next, meaning schedules overlapped creating additional challenges regarding loading, cleaning, and equipment. Five pumps were utilized throughout the project to spray the 60,000 bags required to meet the individual building schedules.
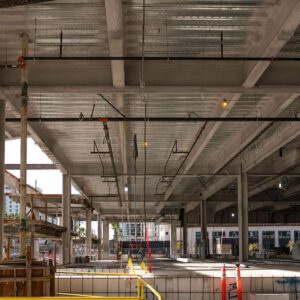
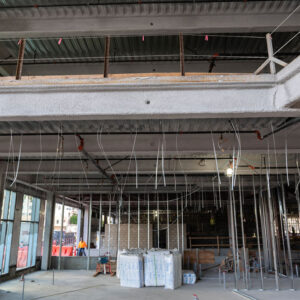
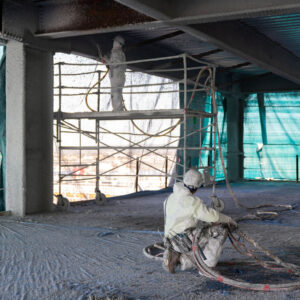
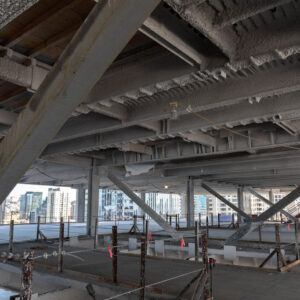
Intuit Dome opened August 15, 2024 as the new home of the LA Clippers and live events in Inglewood. Intuit Dome embraces both enhanced environmental performance and fan experience, taking advantage of the Southern California climate through an indoor-outdoor approach that allows for a naturally ventilated entrance and upper concourse. Intuit Dome features a multi-purpose plaza, complete with concert stage, community basketball courts, and space for the public to gather. The arena was built to LEED Platinum standards.
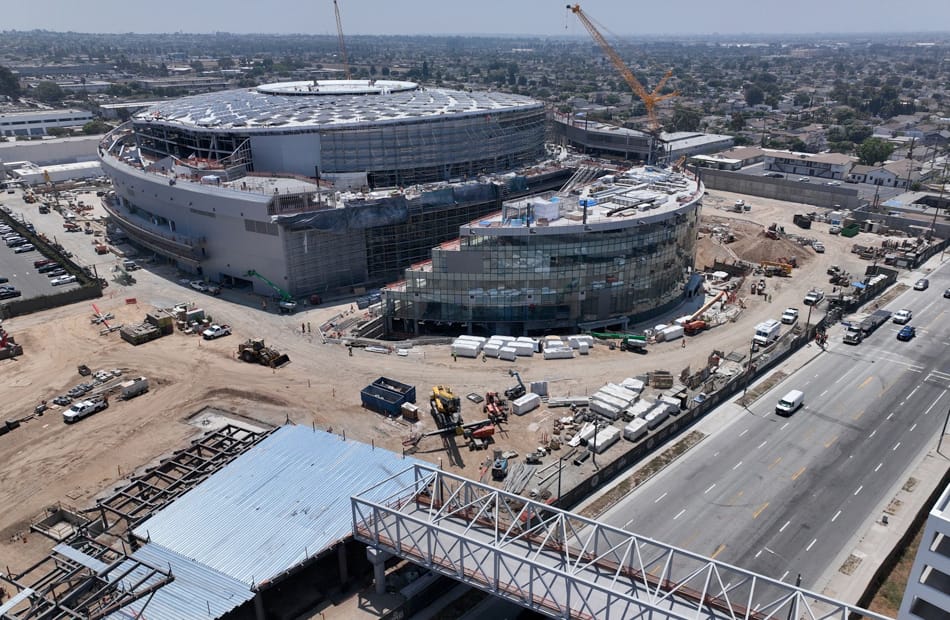
In a joint venture with Standard Drywall, Raymond performed framing, drywall, insulation, taping, sealants, FRP, temp protection, GFRG, and diamond plate for AECOM Hunt/Turner, Joint Venture. Raymond also performed fireproofing for AECOM Hunt/Turner.
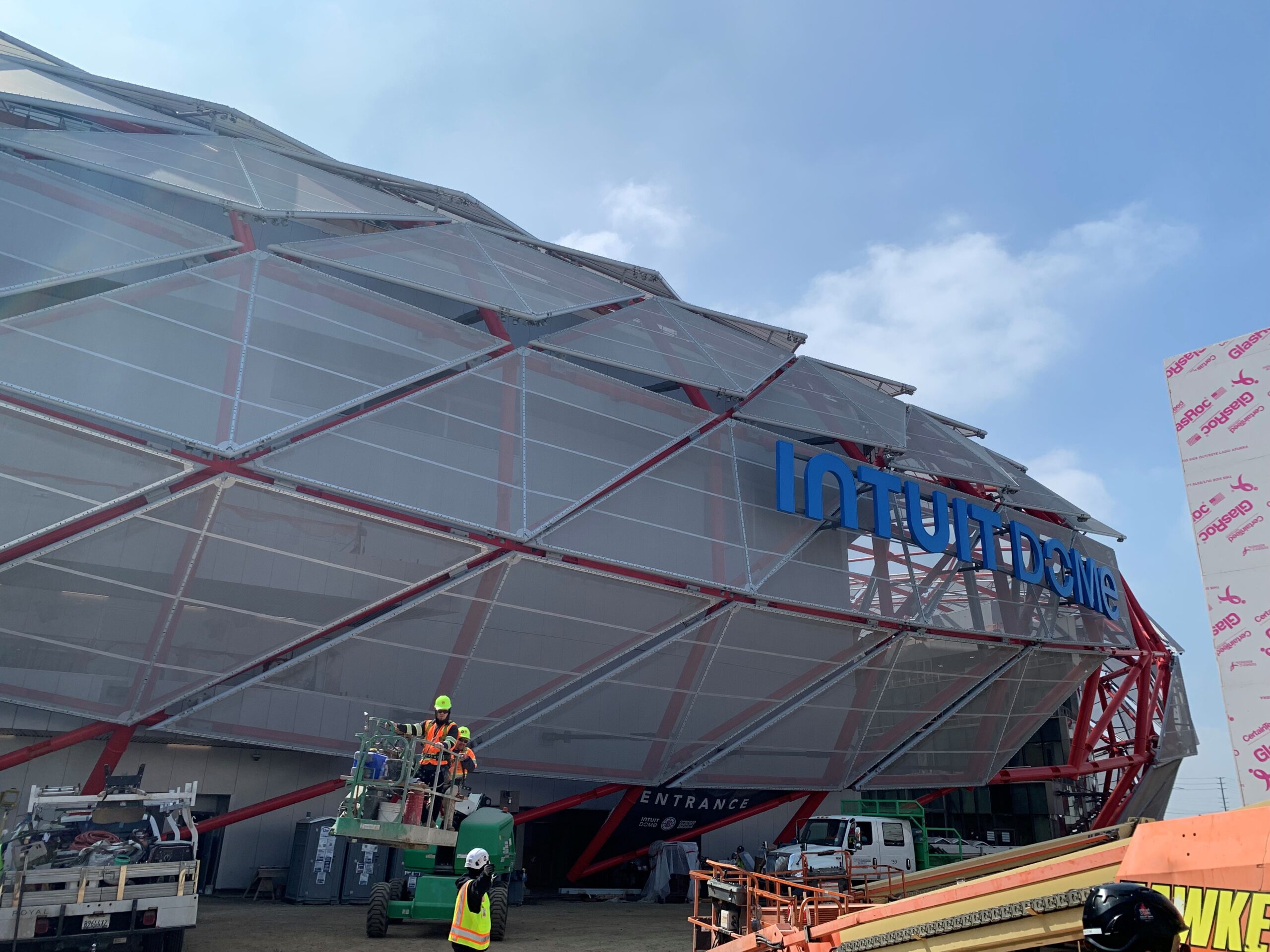
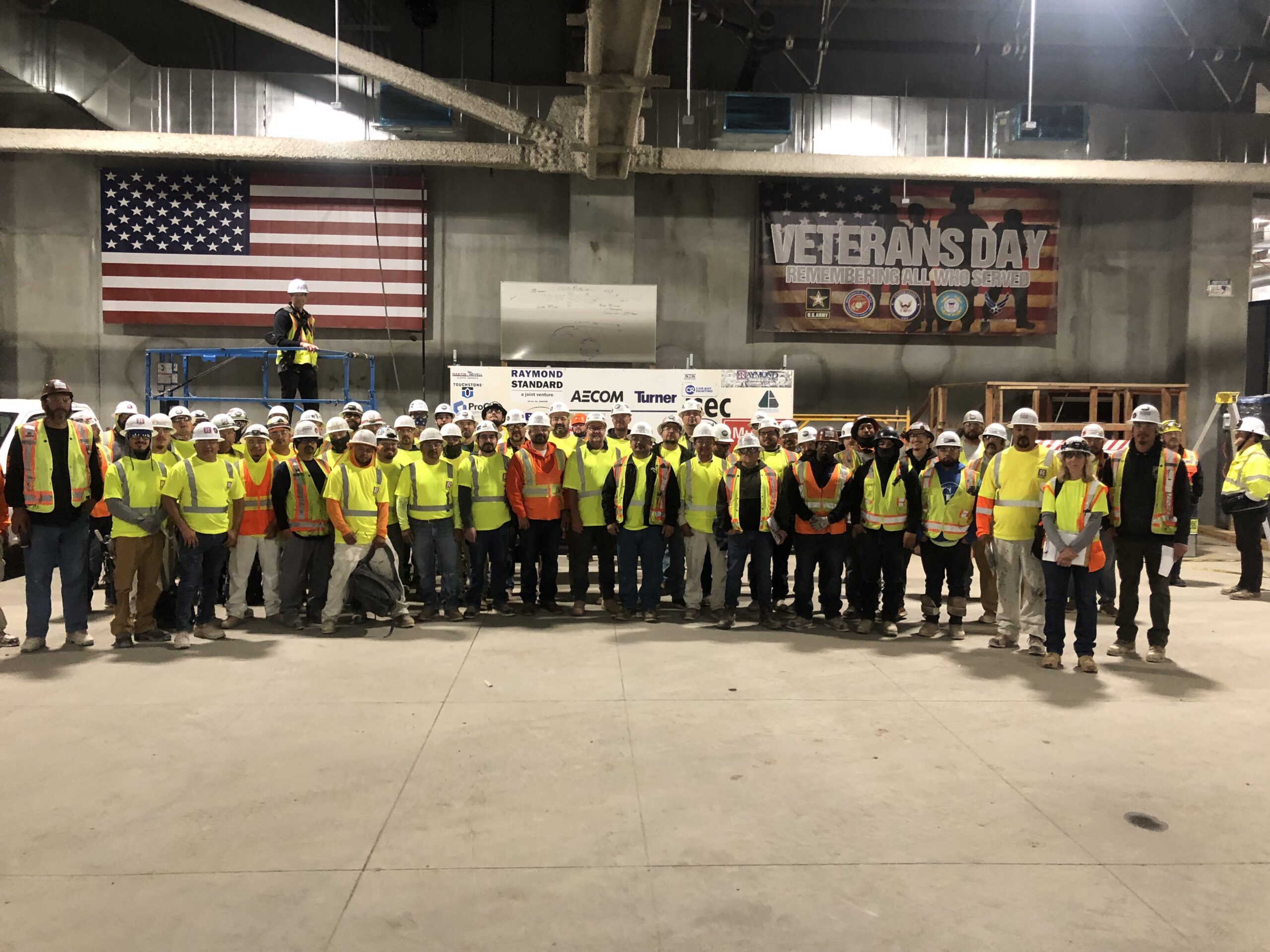
The Intuit Dome basketball arena is a state-of-the-art venue that required creative solutions to bring the architects’ and owners’ vision to life. Metal column covers demanded precise craftsmanship to integrate seamlessly with the design, while GFRG ceilings posed challenges in balancing acoustics and aesthetics. Installing noise barrier walls and executing metal stud framing throughout the arena required innovative techniques and attention to detail. Each installation demonstrated our commitment to delivering a world-class facility for the Clippers.
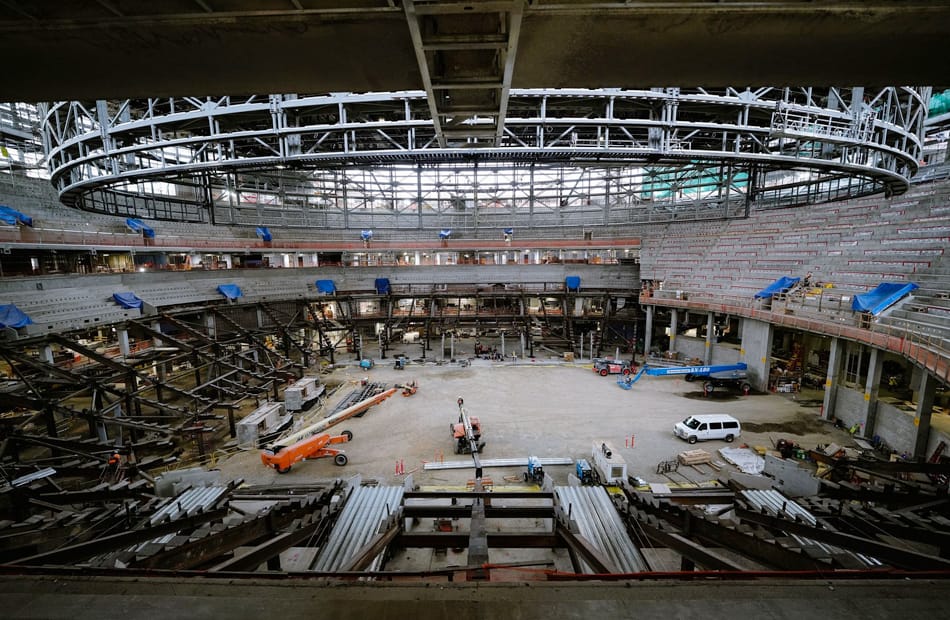
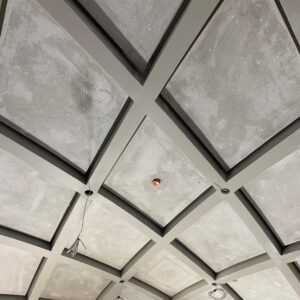
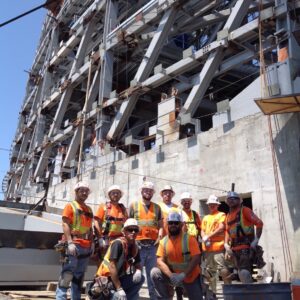
Raymond successfully navigated challenges such as redesigns, schedule constraints, and specialty finishes. We fostered a culture of collaboration, working closely with Standard Drywall and all trades to exceed expectations. Raymond prioritized eco-friendly materials and LEED techniques to minimize environmental impact while maintaining high performance and aesthetic standards.
Spraying fireproofing at the Intuit Dome basketball arena presented several challenges due to its large surface area, intricate design, and structural elements like trusses and supports. To overcome these obstacles, Raymond employed precise application techniques, utilized the right equipment, and relied on skilled professionals. Achieving uniform coverage was critical for effective fire protection. Regular inspections and quality control measures ensured the integrity of the Monokote application throughout the project.
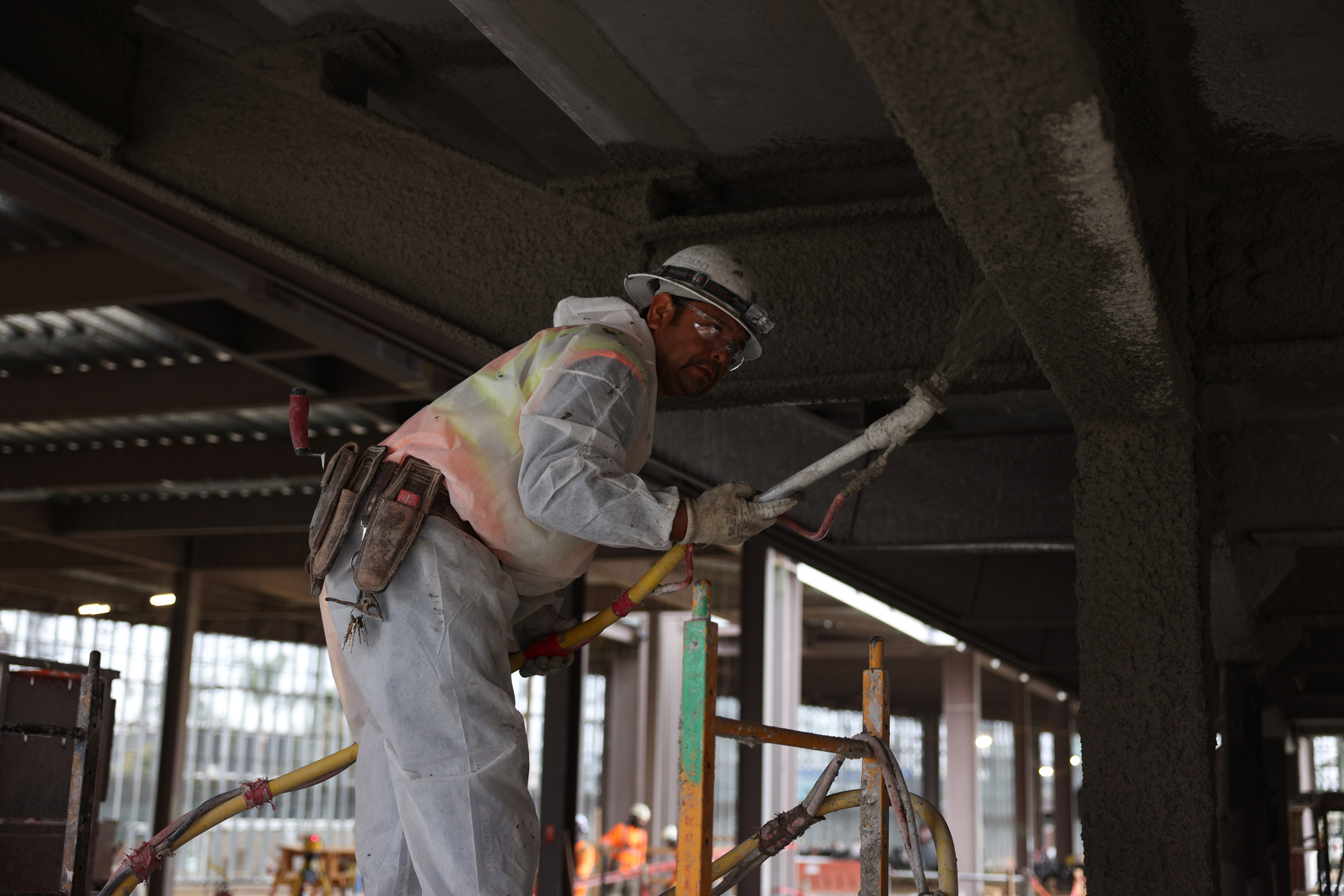
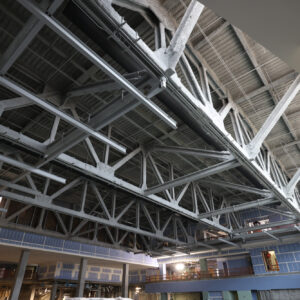
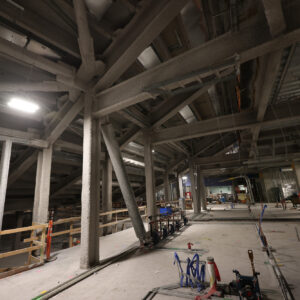
Job-site preparation was key to a successful fireproofing application. A thorough site inspection identified areas requiring special attention. Surfaces were cleaned to ensure proper adhesion, and sensitive areas were protected from overspray. Coordinating with other trades and maintaining safety measures ensured a smooth and efficient workflow, leading to a well-executed fireproofing application at the arena.
GEARYS Beverly Hills was a high-end tenant improvement/renovation of an existing retail building, in the exclusive Rodeo Drive shopping district. Raymond was contracted by Alain Hirsch to perform exterior non-load bearing framing, glass-mat sheathing, weatherproofing barriers, lath and plaster systems, aluminum composite materials (ACM) panels, acoustic wood plank ceiling systems, insulation, and scaffolding, barricades, and pedestrian walkways, as well as interior non-load bearing metal stud framing, gypsum board sheathing, glass-mat tile backer board, veneer plaster, gypsum board finishing, batt insulation, drywall grid ceiling systems, acoustic plaster ceilings, acoustical ceilings, Unistrut ceiling support systems, and acoustic wood panel ceiling systems.
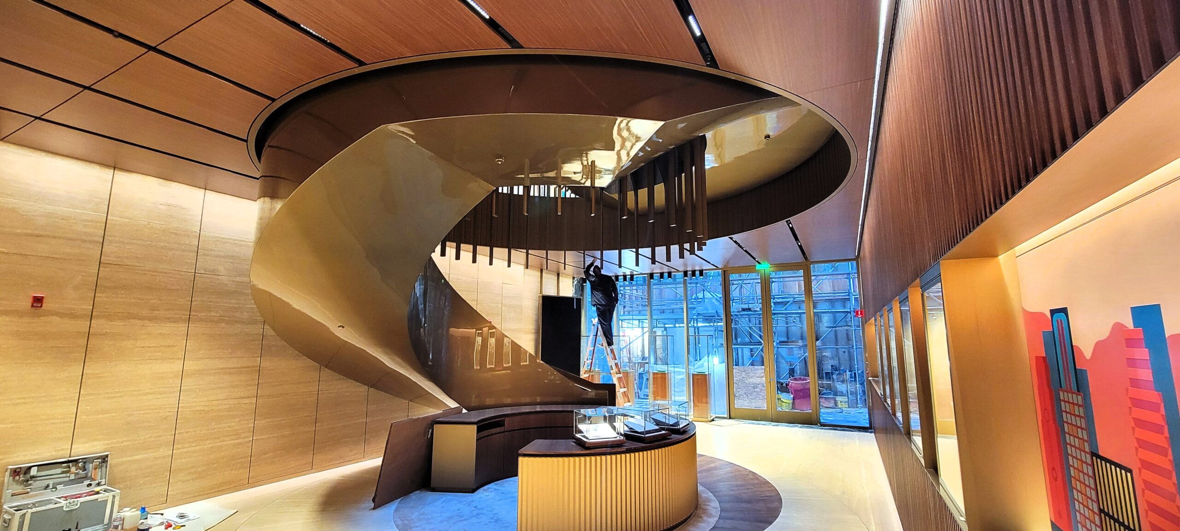
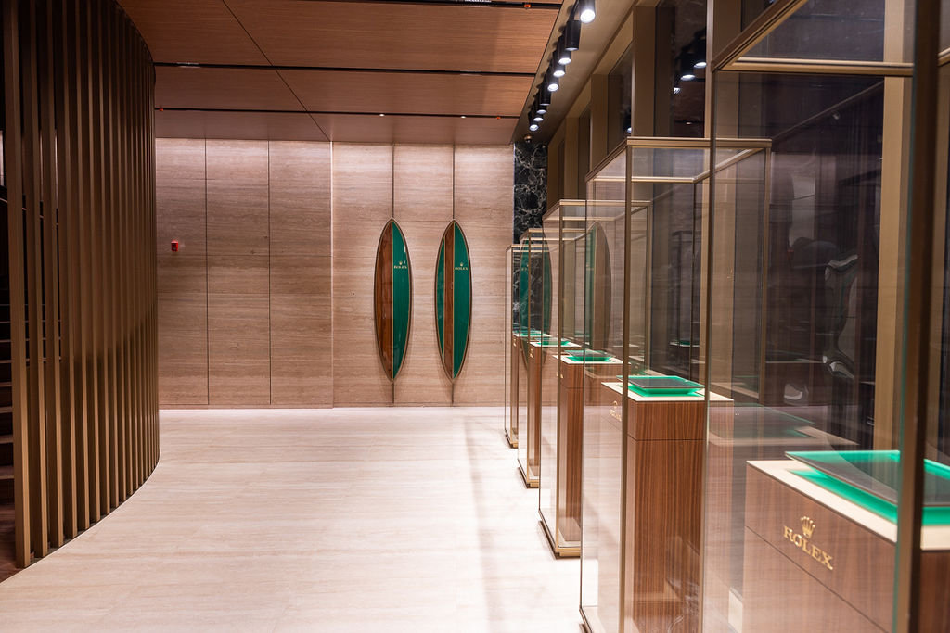
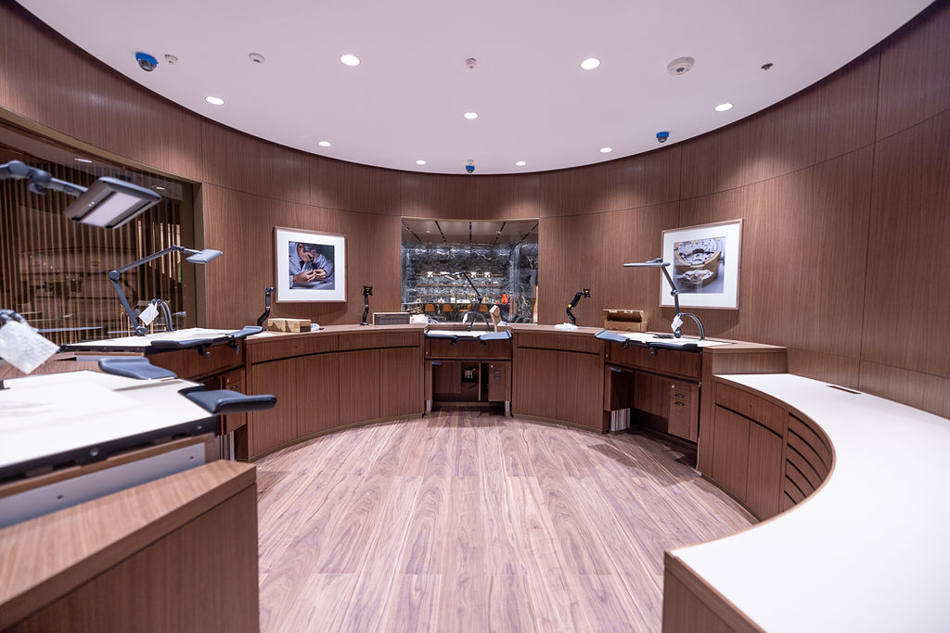
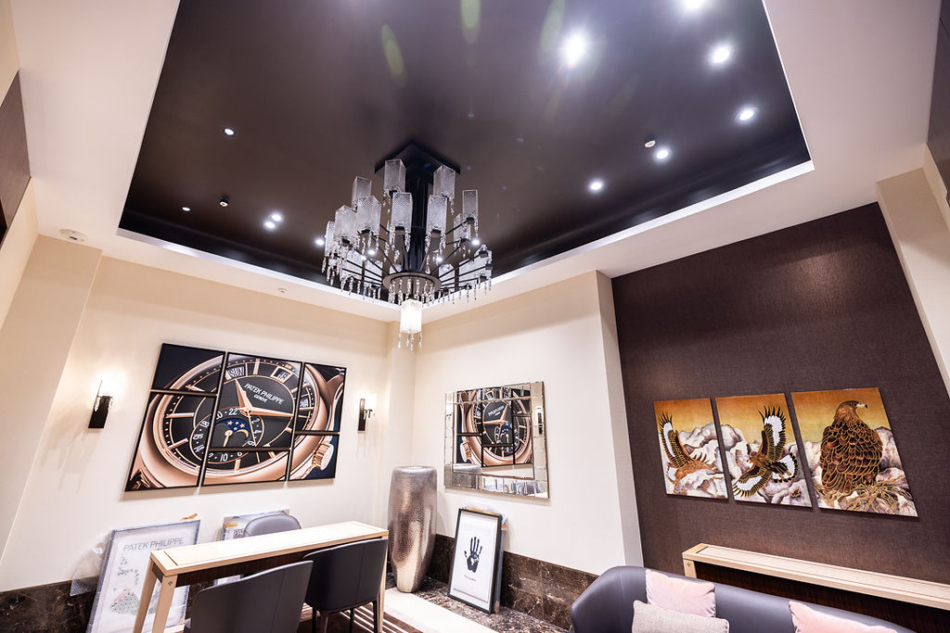
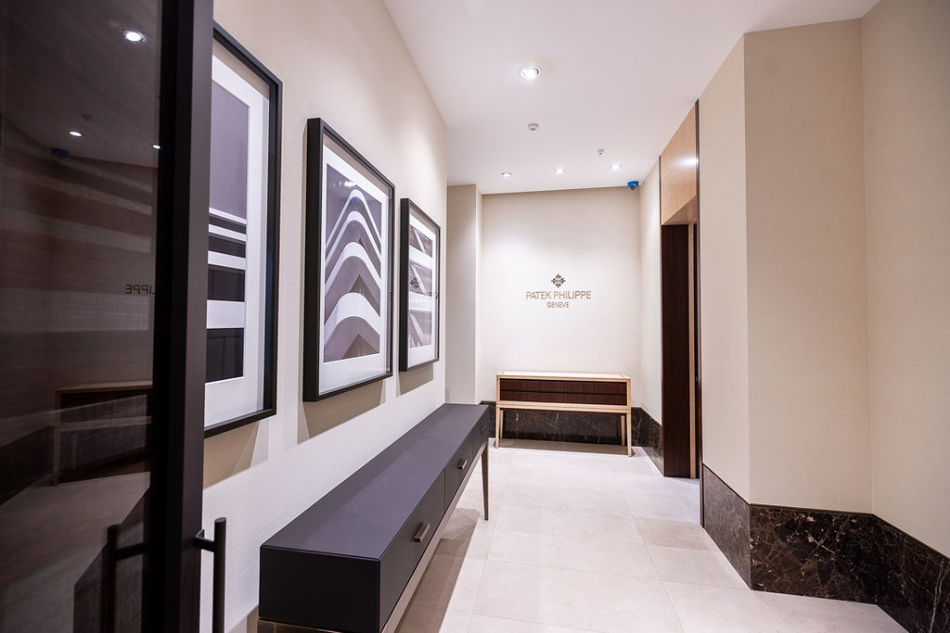
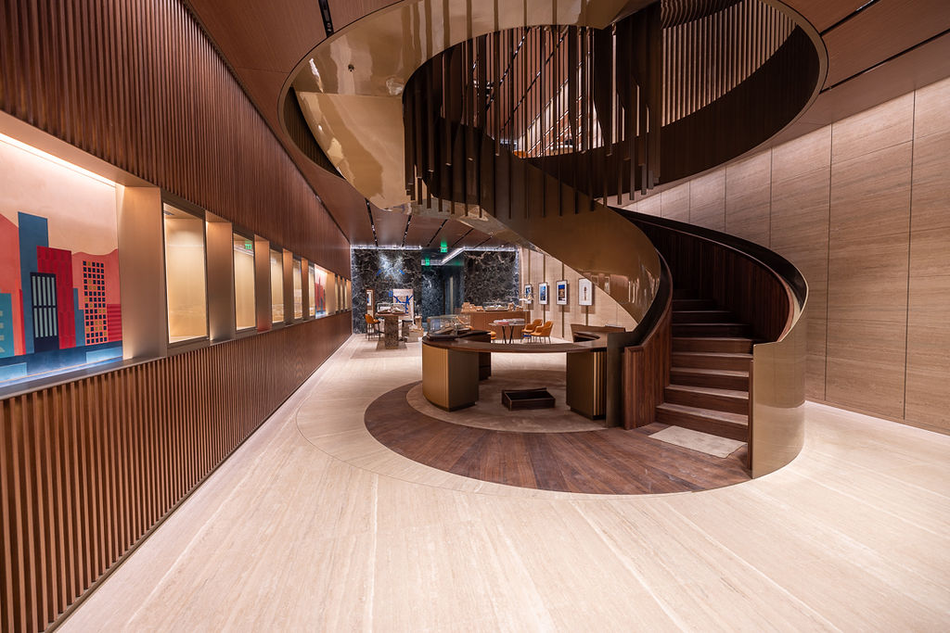
Master Wall Inc., supplied by Smalley & Company, was selected by Raymond as the materials manufacturer for the various wall assemblies used to update the building. Of particular complexity for the project was determining the appropriate assemblies that could be aesthetically tied together with no indication of the addition of some new construction with the numerous existing substrates on the building. The primary acrylic finish used in the assemblies was water-troweled and floated to create the required design aesthetic of a mottled old-world finish with a modern flair. The same acrylic finish material was able to be incorporated in all locations including the interior, and an open-air roof-top bar and lounge.
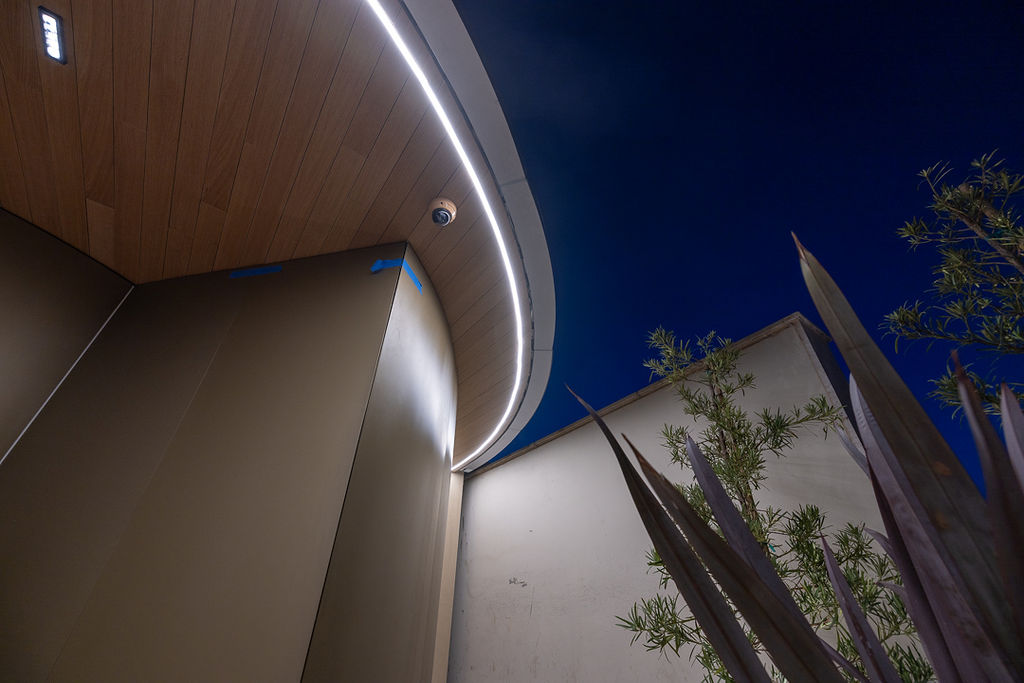
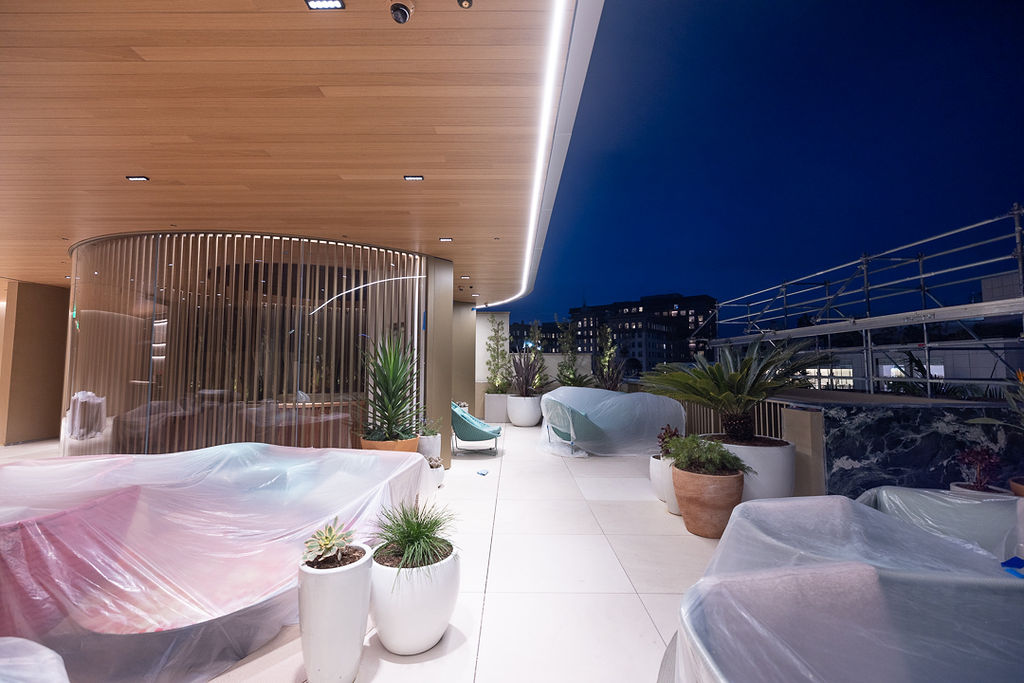
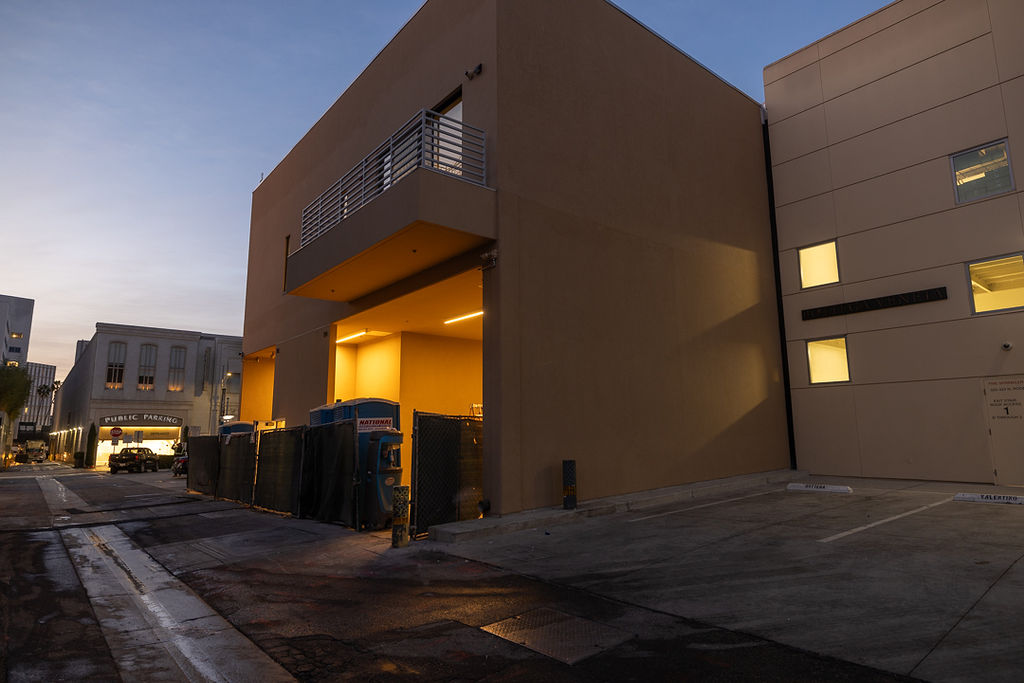
Project Cypress was a renovation of an amusement park attraction in Anaheim. Raymond’s scope of work included cold formed metal framing, cleaning and restoration of existing wood, rough carpentry, finish carpentry, exterior wood, distressed and tooled wood processing, architectural wood casework, carvable epoxy coating, GFRP, sprayed insulation, thermal and acoustical insulation, water-resistive barriers, air barriers, fire protection, gypsum board assemblies, non-structural metal framing, lath, sprayed applied acoustical plaster, cement plastering, themed cement plaster, rockwork, and acoustical ceilings.
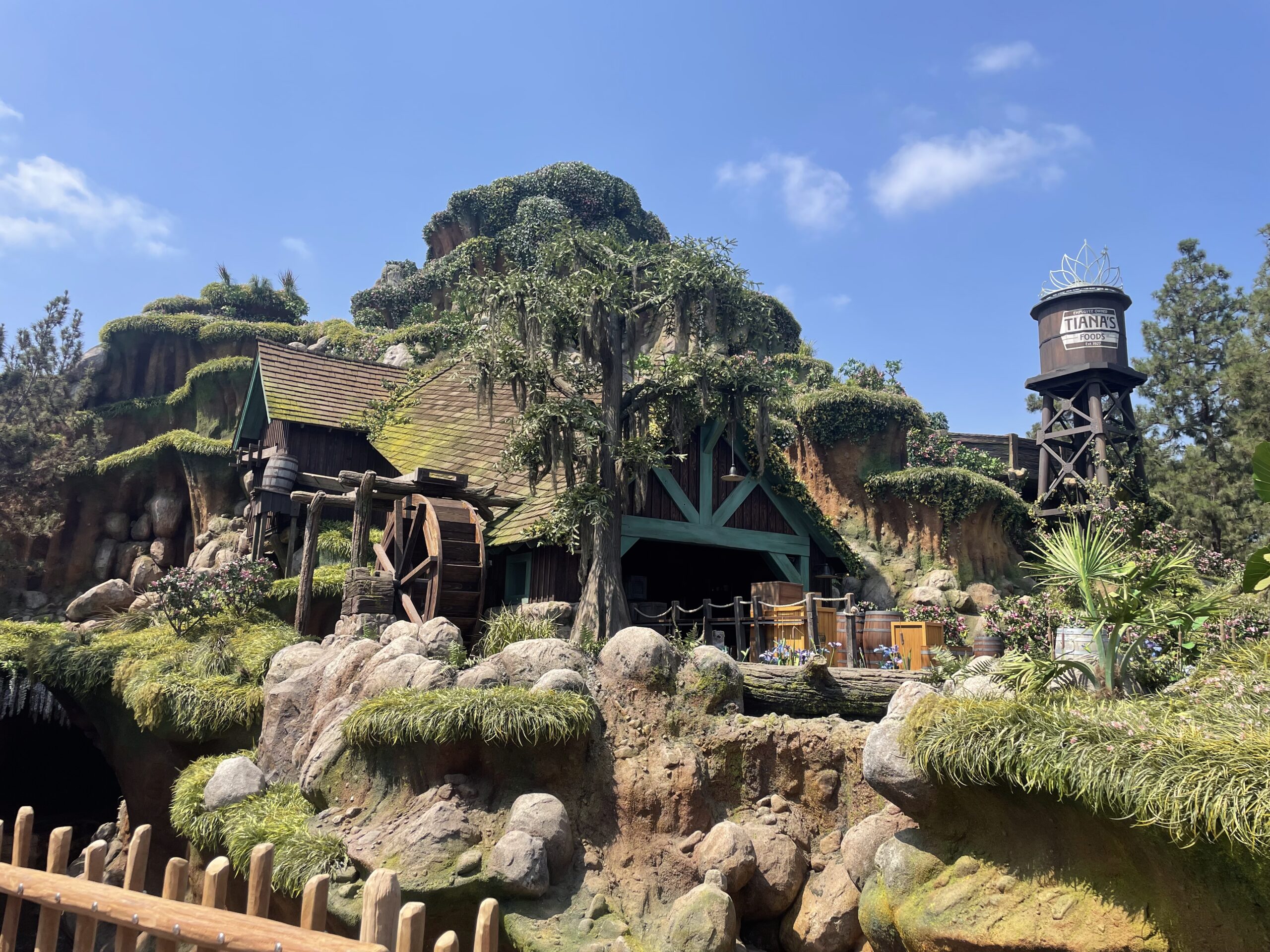
The project involved transforming the façade of the ride into a new experience. Raymond restored the corroded areas of the old attraction by replacing damaged rebar, pencil rod, and lath, and then applied themed plaster carvings to seamlessly integrate with the natural look of the ride through the mountain.
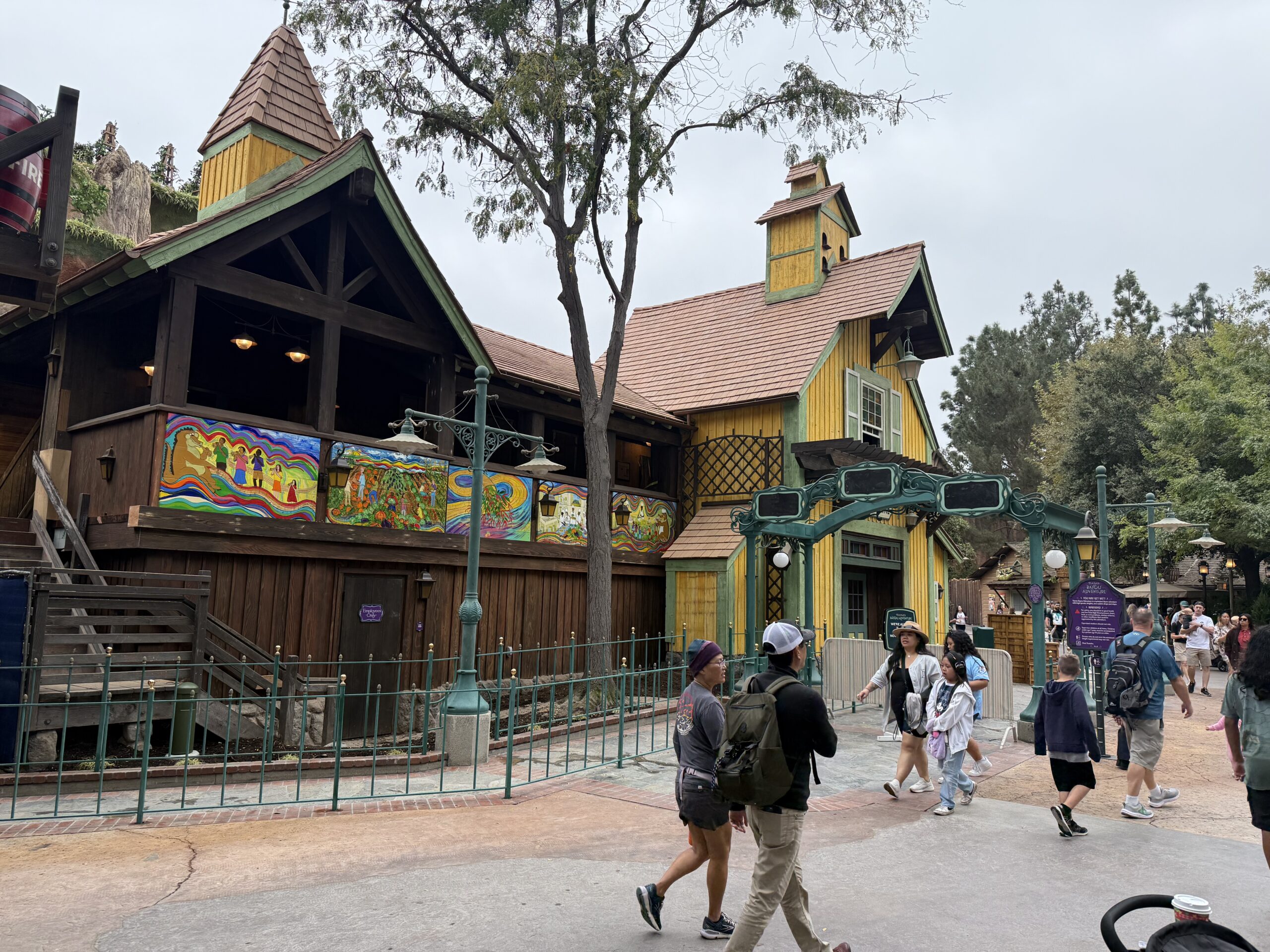
Raymond restored corroded sections of the mountain and redesigned scenes on the interior, while also enhancing the exterior with detailed plaster rock carvings. Raymond installed foliage to give the mountain a fresh, vibrant appearance.
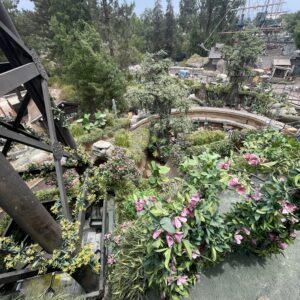
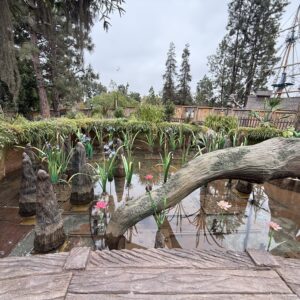
The Cypress project presented several challenges, including the unforeseen extent of corrosion, which became evident only after demolition began. Extensive demolition was required, and working in narrow spaces with limited maneuverability made coordination with other trades ever important. The absence of a laydown area onsite complicated material handling. Multiple types of inspectors and inspections also created the potential for delays. Raymond collaborated to develop a plan to overcome each obstacle and manage ongoing changes.
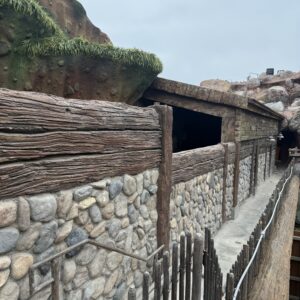
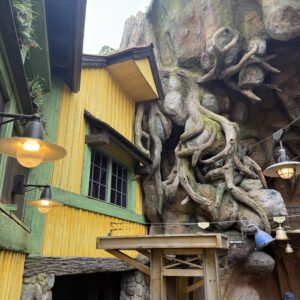
Raymond played a key role in the project, taking on a significant scope of work to transform the mountain. Raymond plasterers delivered exceptional carving work, and lathers and carpenters skillfully bent and molded pencil rod and rebar to create the realistic rock formations. Custom wood fabrications were expertly installed, further enhancing the mountain’s authentic appearance.
