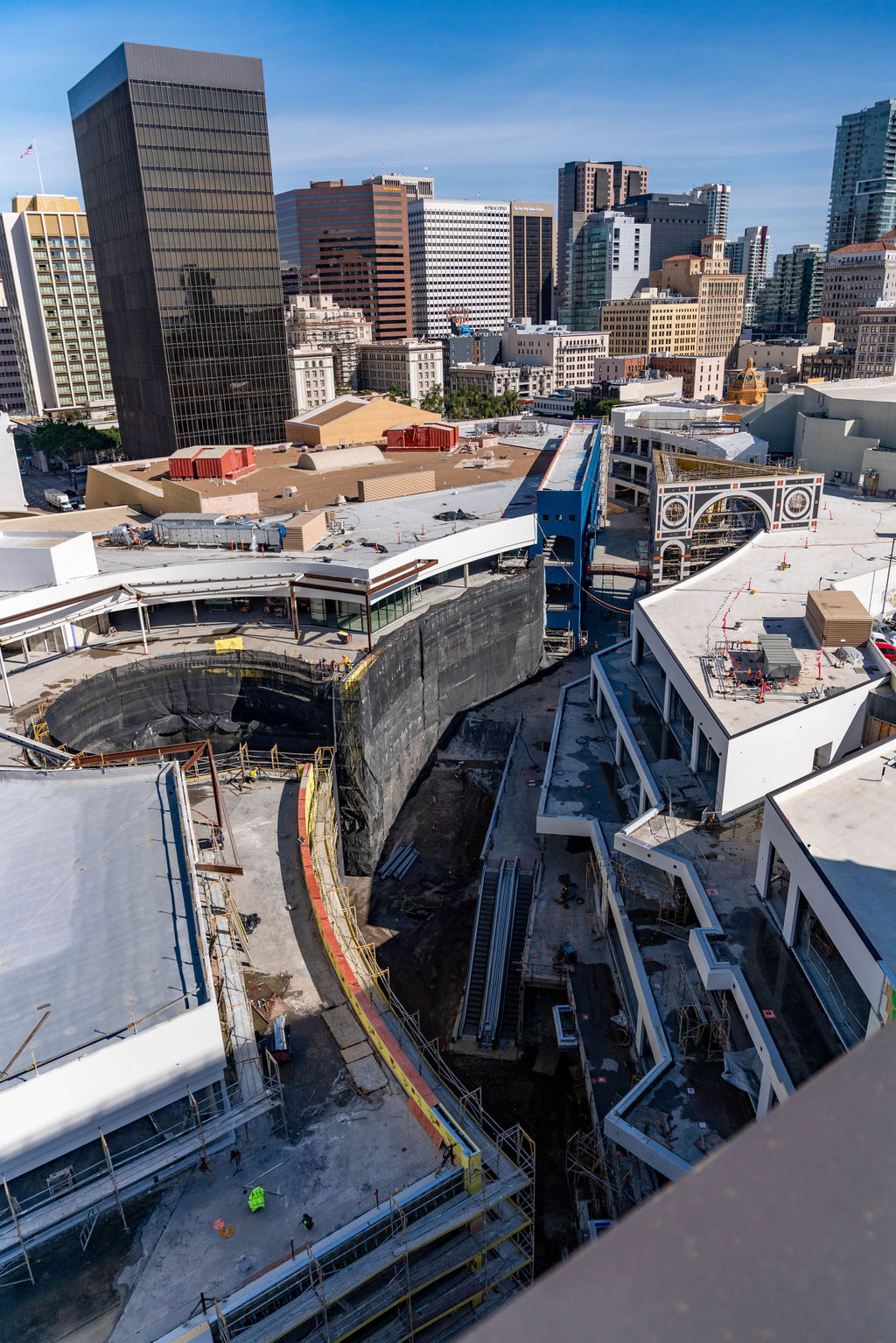Raymond has proudly accepted four Walter F. Pruter Project of the Year awards by the Western Wall and Ceiling Contractors Association (WWCCA). Raymond accepted project awards for P28 in the Themework category, Chanel Rodeo (Retail), Acrisure Arena (EIFS), and Horton Plaza (Mixed-Use).
In Safety Excellence, Raymond’s San Diego region won in the category of 250,000 to 500,000 annual hours and Raymond’s Las Vegas region won for 1,000,000-plus annual hours. Raymond is dedicated to making safety a priority throughout our organization, from management to field personnel, and to managing an effective safety program year after year.
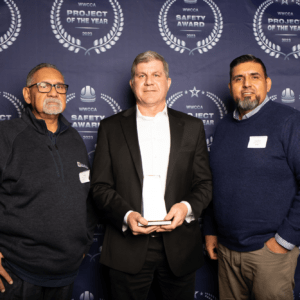
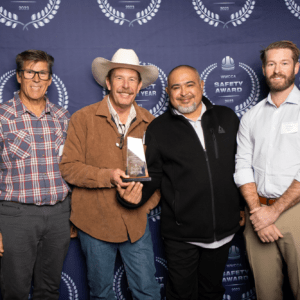
In addition to the awards, Raymond was honored for 77 years with the WWCCA organization!
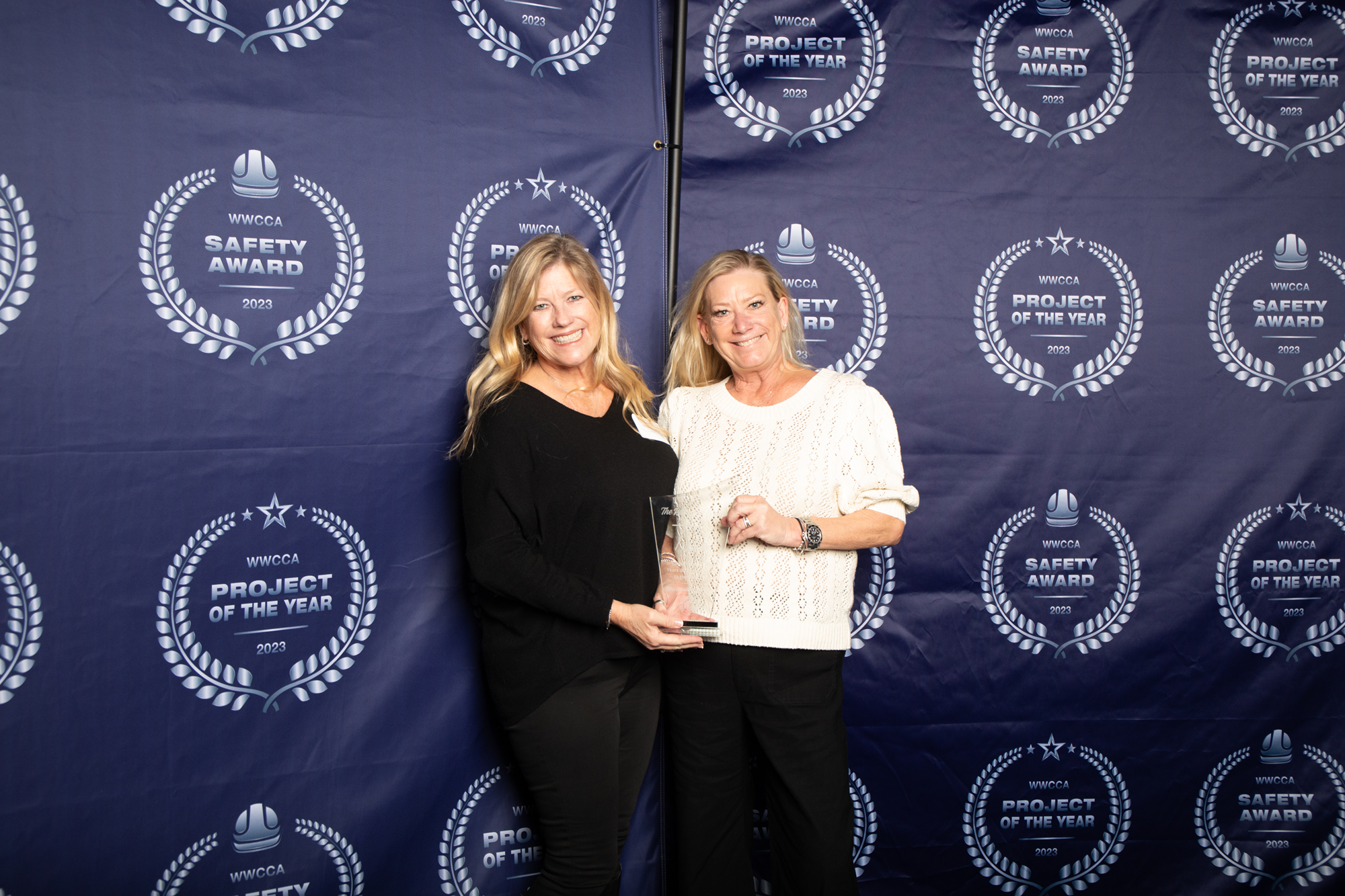
Projects submitted to the WWCCA for judging were limited to the Southern California and Nevada regions, and judged on overall design, quality of workmanship, and use of materials.
At P28, a new buildout at Toon Town, Raymond performed framing, sheathing, insulation, waterproofing, lath, plaster, GFRC, GFRP, and GFRG for The Whiting-Turner Contracting Company. Raymond took the lead on exterior finishes and took the time to understand how the balloon-look of the buildings and special framing would affect the look and finish of the exterior plaster. There were over 10 different plaster textures used throughout the building, all tied into each other with the GFRP, GFRC, and metal panels. Raymond craftworkers blended the different finishes together creating a one-surface and one-system look, and ultimately achieving the project vision.
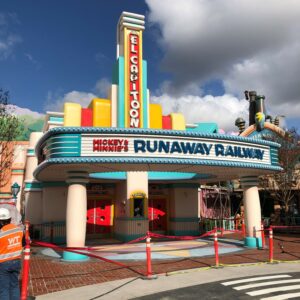
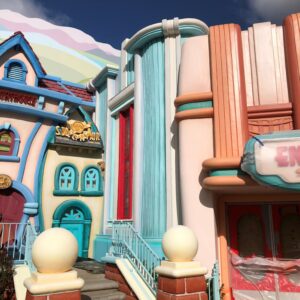
Chanel in Beverly Hills is the single largest retail store built to date on Rodeo Drive, and the largest Chanel boutique in the United States. The 30,000 square space has been featured in several magazines and television shows.
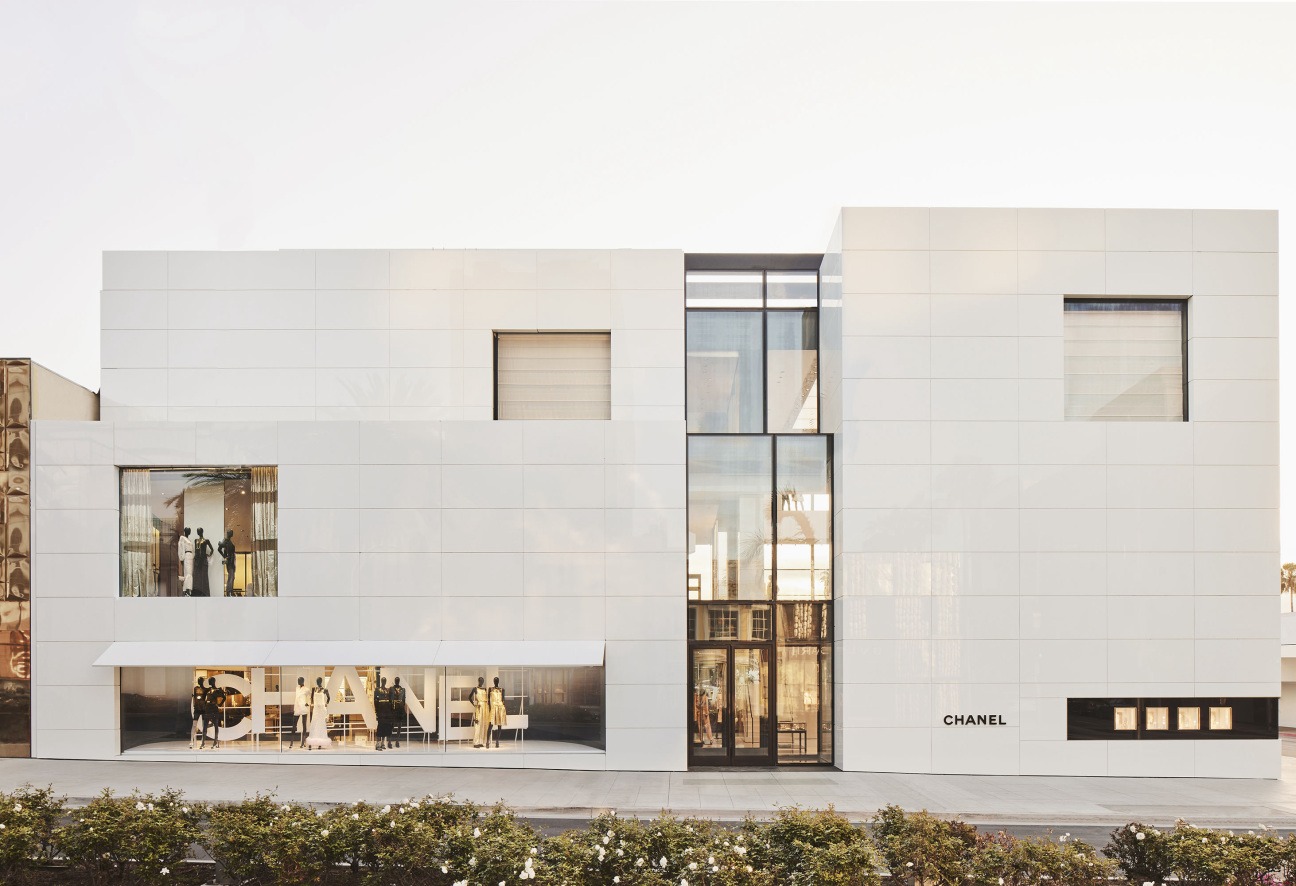
Raymond’s scope of work on the project was diverse, including fireproofing, load-bearing framing, non-load bearing framing, shear wall framing, shaft wall framing, Metl-Span insulated panels, STO Ventec/Ventro systems, exterior glass-mat sheathing, interior gypsum board, tile backer, RFID foil, and hollow metal door frames.
The Chanel building, that includes two VIP suites on the second floor and a 2,690 square foot terrace and private penthouse suite on the top floor, was unique. The north exterior elevation consisted of two completely different assemblies: A Metl-Span, 2-hr rated, insulated panel system and a StoVentec system on top of Sto Carrier Board sheathing over a STO Ventro sub-framing system. This unique Sto system was the first installation completed in the United States. All systems run up the building to the free-standing penthouse, which was framed from 12-gauge load bearing partitions.
Raymond’s team, as well as our vendors, other trades, the design team, and general contractor worked together flawlessly to complete this luxury goods masterpiece.
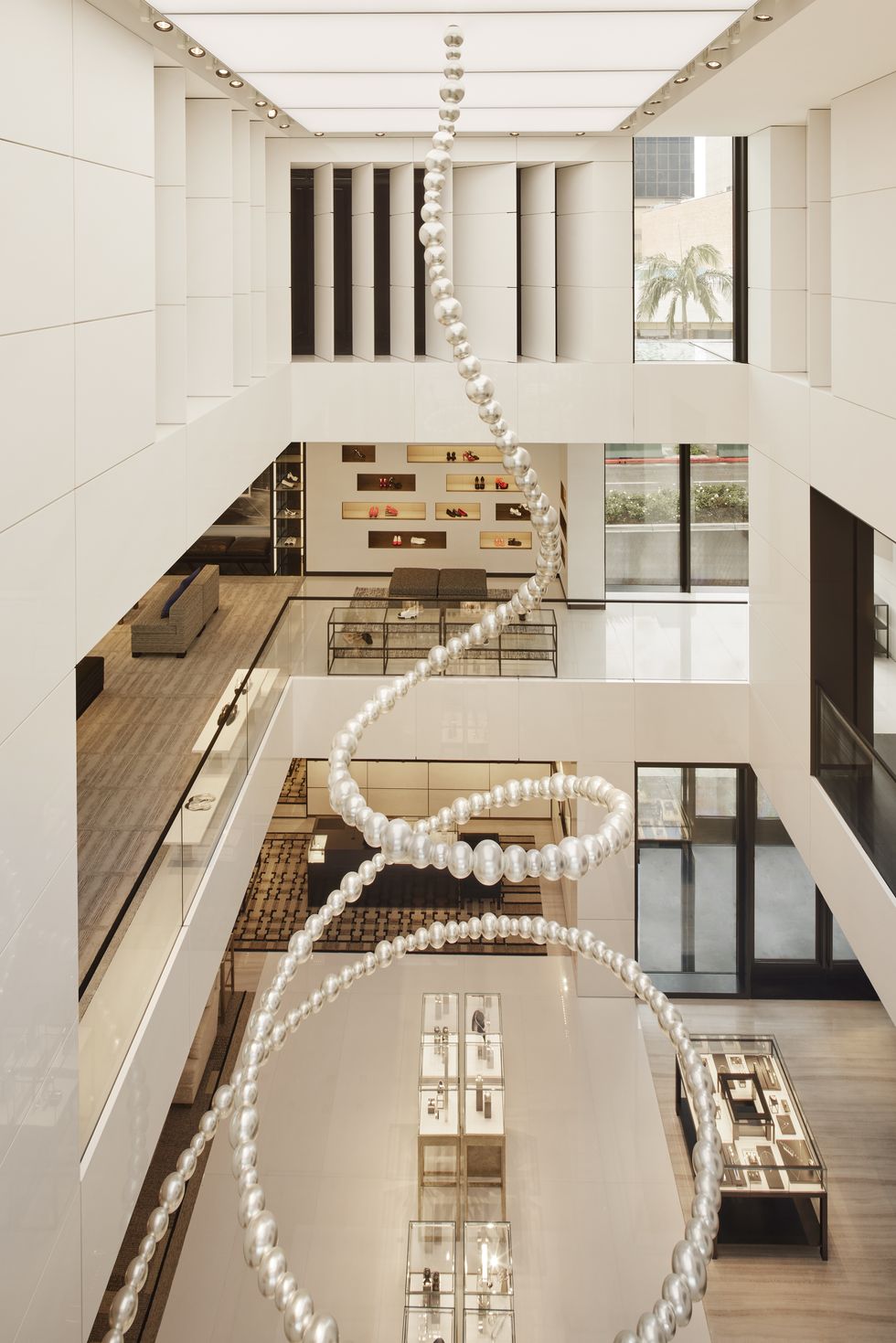
Acrisure Arena is a new entertainment venue built for the American Hockey League, live music, and events. The arena, located in Thousand Palms, California, is 300,000 square feet and can seat up to 11,007 attendees. The design of the building is Net-Zero Carbon Certified by the International Living Future Institute with a target certification of 2025.
In a joint venture with Standard Drywall, Raymond completed metal stud framing, waterproofing, exterior EIFS plaster, scaffolding, drywall, insulation, and Fellert acoustical plaster finishes for AECOM/Hunt.
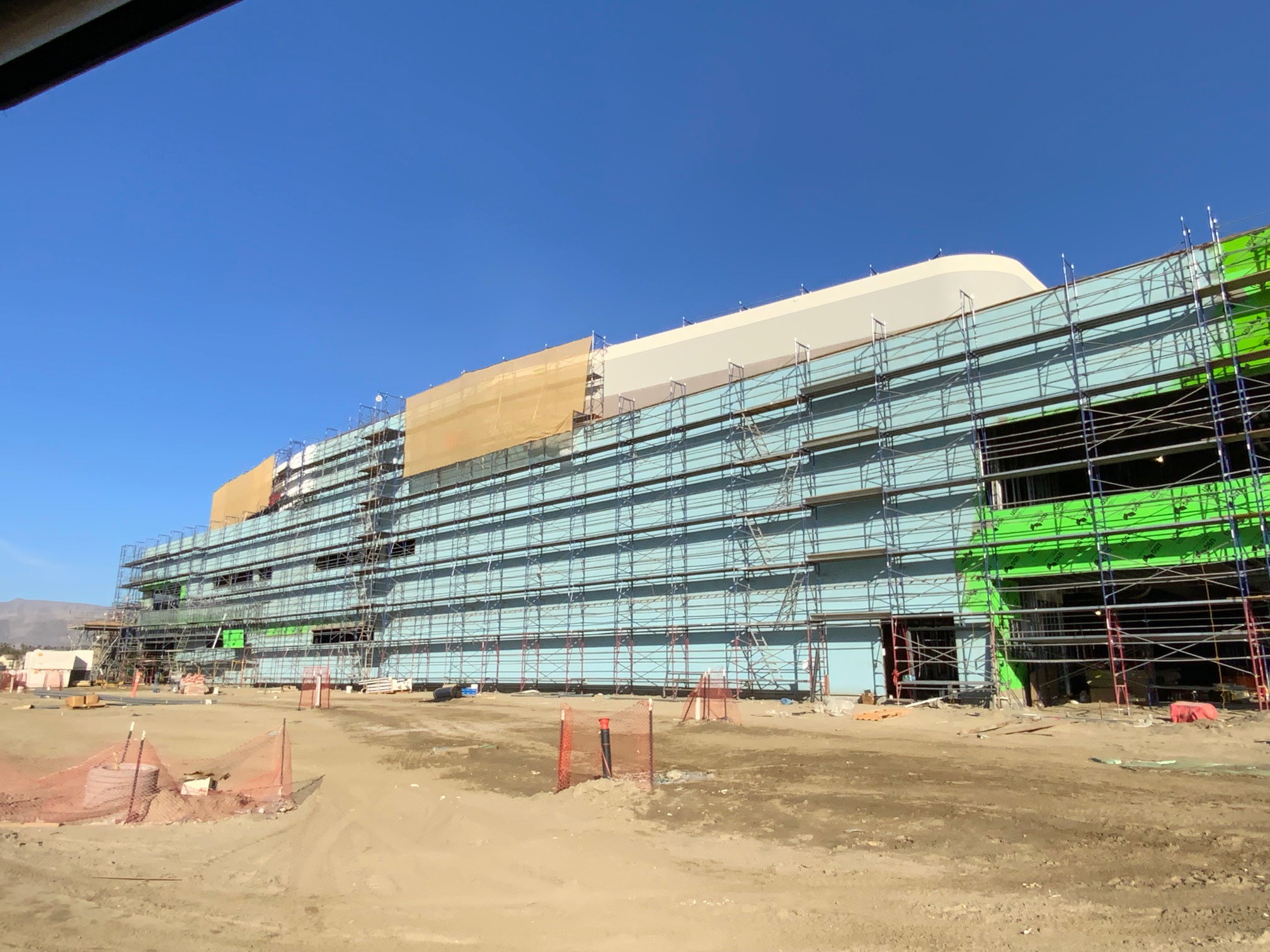
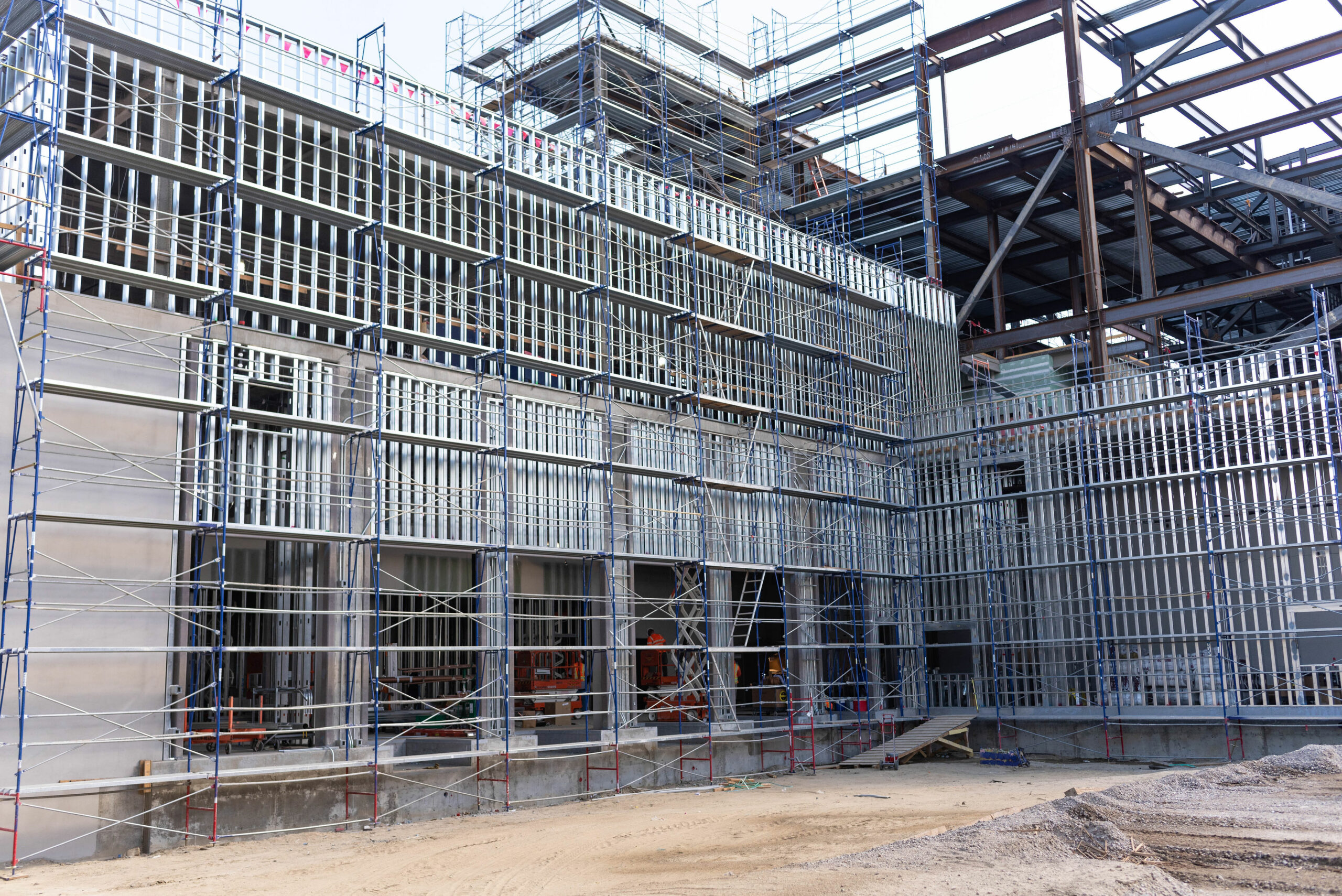
The project had challenges surrounding the excessive heat in the Coachella Valley with temperatures exceeding 120 degrees at times, many hours of overtime to maintain the tight schedule (Raymond’s scope of work was completed within seven months), as well as the two indoor ice rinks to keep cold.
Regarding EIFS, Raymond used 2.5” foam to achieve a high R-value (the measurement of an insulating material’s resistance to conductive heat flow) and stabilize the arena’s interior temperatures, reduce the use of HVAC, and keep the ice cold. Raymond incorporated a weather and air barrier system behind the EIFS system.
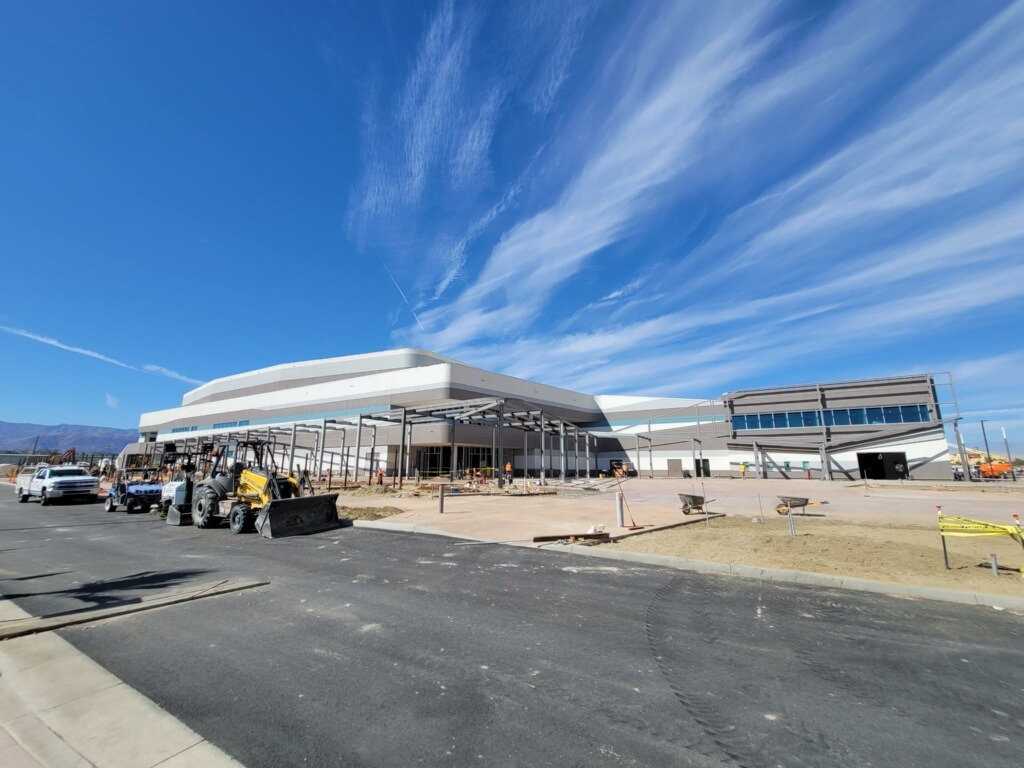
At Horton Plaza, Raymond was contracted by Turner Construction Company to perform exterior and interior metal stud framing, drywall, insulation, taping, door frames, exterior EIFS systems (prefabricated panels), direct applied EIFS, fireproofing, scaffolding, rain screen systems with stone finish, and rough and finish carpentry.
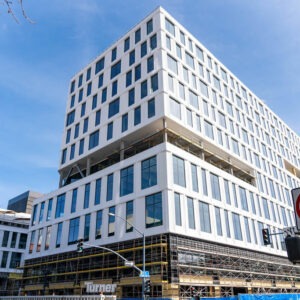
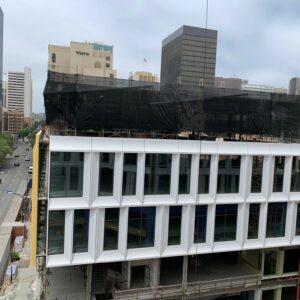
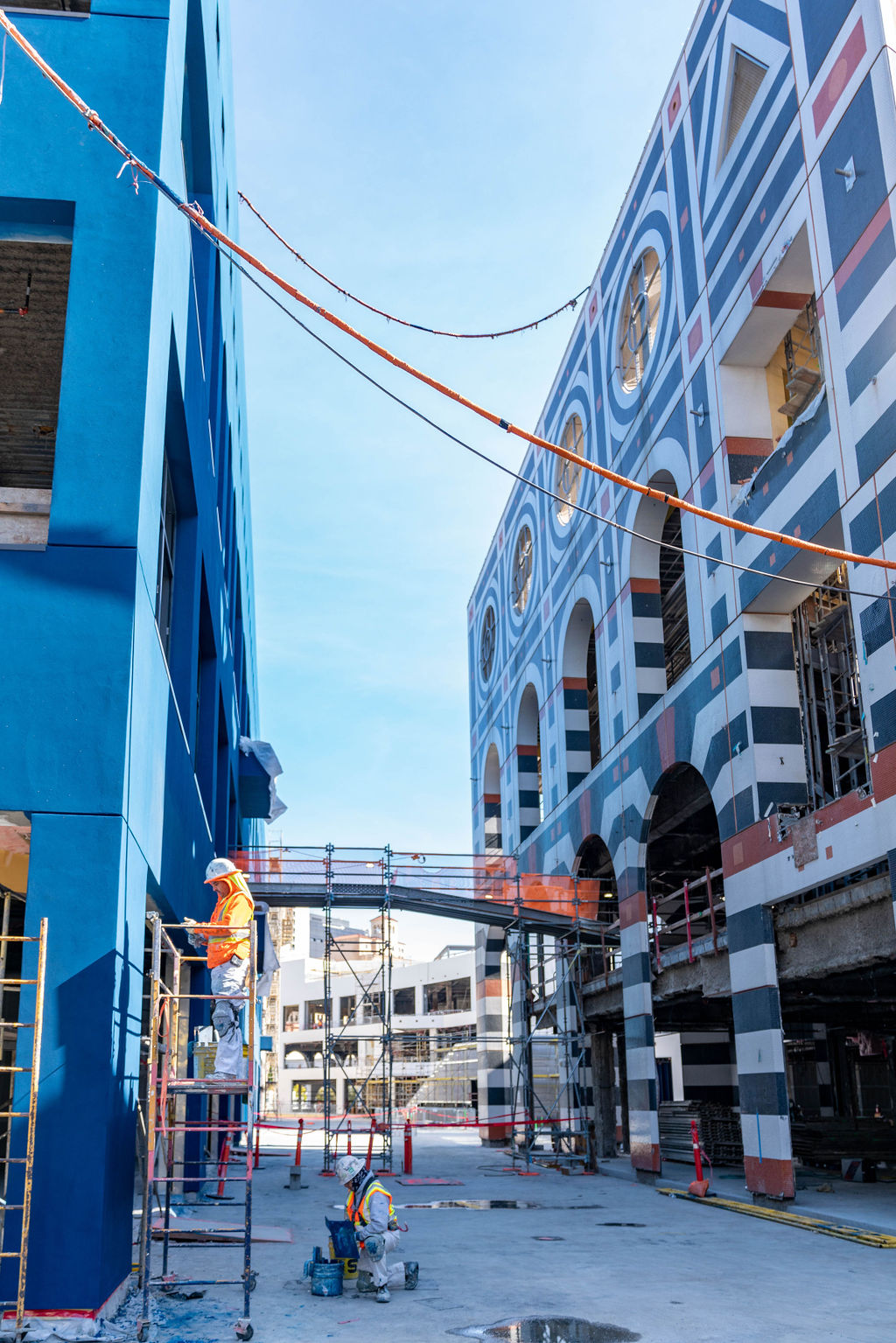
As of completion, Horton Plaza is the largest adaptive reuse project in the United States. The live, work, play campus is seven city blocks, 10 acres, over 1 million square feet. In addition to being a renovation, six new floors were added to the largest of the buildings.
