UC Davis Orchard Park is a state-of-the-art housing development designed for graduate students and their families. The project involved the creation of eco-friendly buildings with modern amenities such as playgrounds, community gardens, and study spaces. Scheduled for phased completion, the construction integrated advanced building techniques and sustainable materials to enhance energy efficiency and reduce environmental impact.
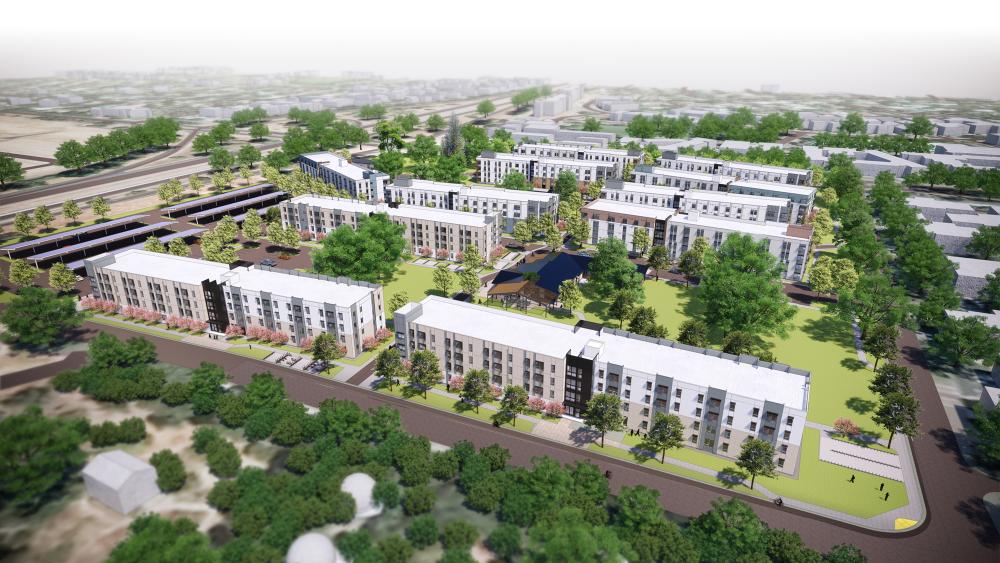
Located on a 19-acre site on the UC Davis campus, the development includes 11 four-story residential buildings and two community buildings. The units range in size from studios to two-bedroom and four-bedroom apartments, measuring between 350 and 1,150 square feet.
Raymond performed exterior metal stud framing, exterior sheathing, metal backed gypsum board, joint sealants and acoustical joint sealants, cementitious backing board, exterior insulation and finishing systems (EIFS), interior non-structural metal framing, gypsum board assemblies, acoustical tile ceilings, fiberglass reinforced plastic (FRP) paneling, access doors and frames, storage shelving, wood fencing, and barbeque installation.
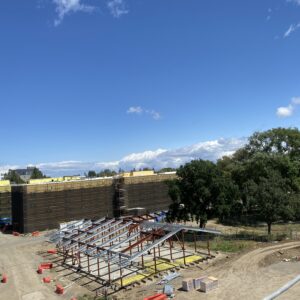
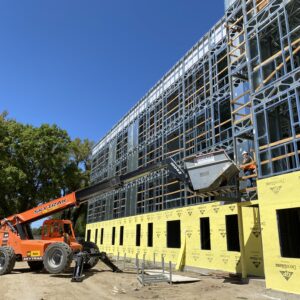
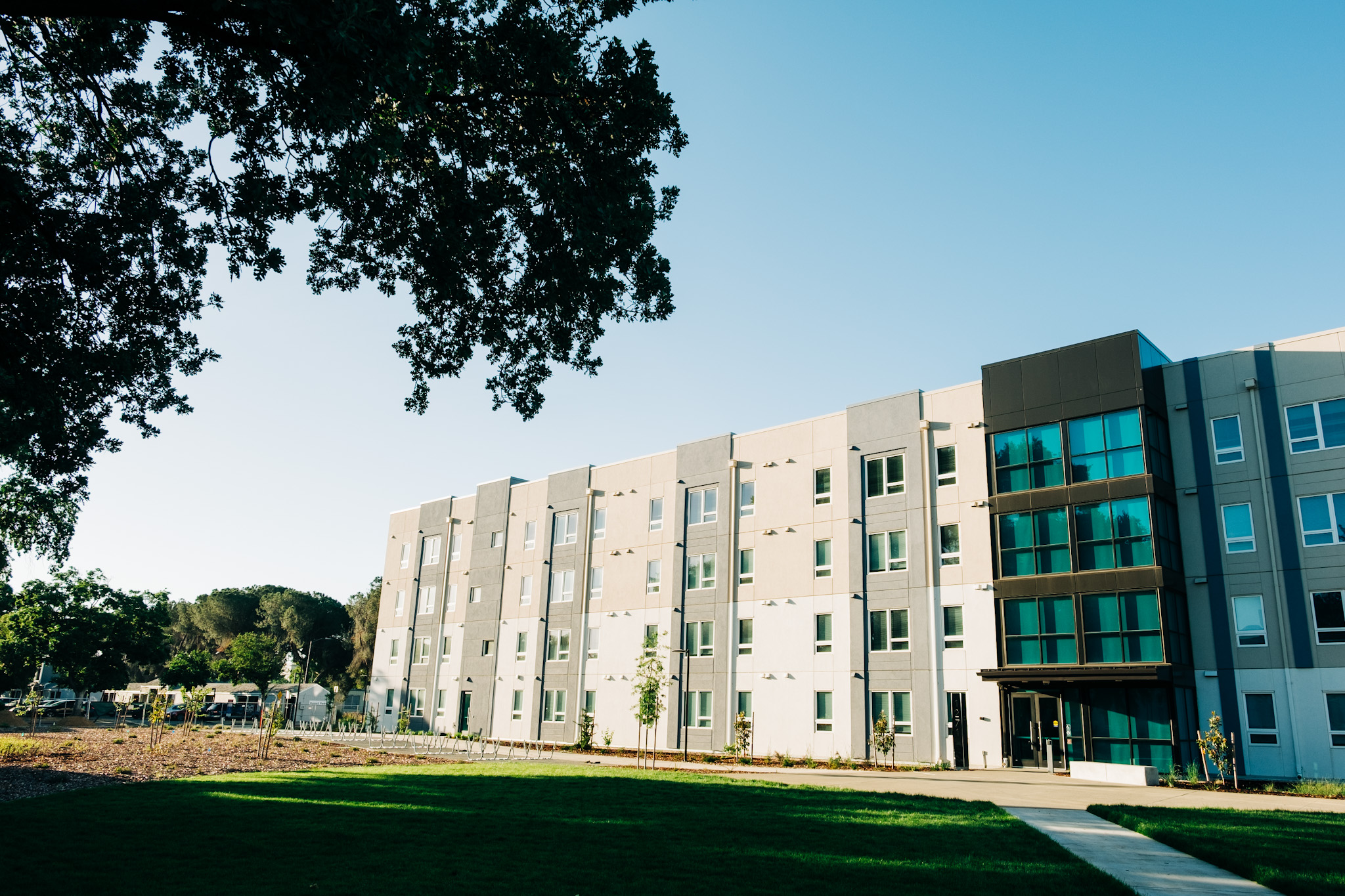
With the help of key suppliers and manufacturers such as FBM, USG, and Georgia Pacific, Raymond coordinated the installation of roughly 4 million square feet of interior drywall and 430,000 square feet of exterior sheathing. The project was a production machine, averaging 50 carpenters and 50 tapers across 16 buildings. Raymond used ECOSMART drywall as a lighter board option. Raymond tapers installed roughly 3 million square feet of Westpac Materials wall textures.
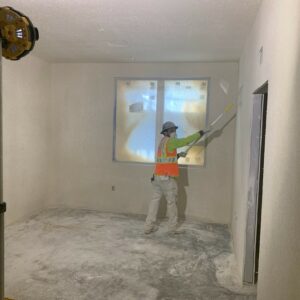
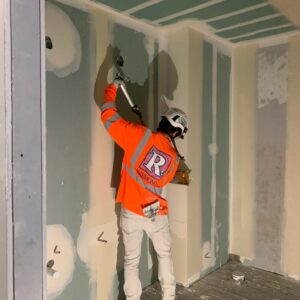
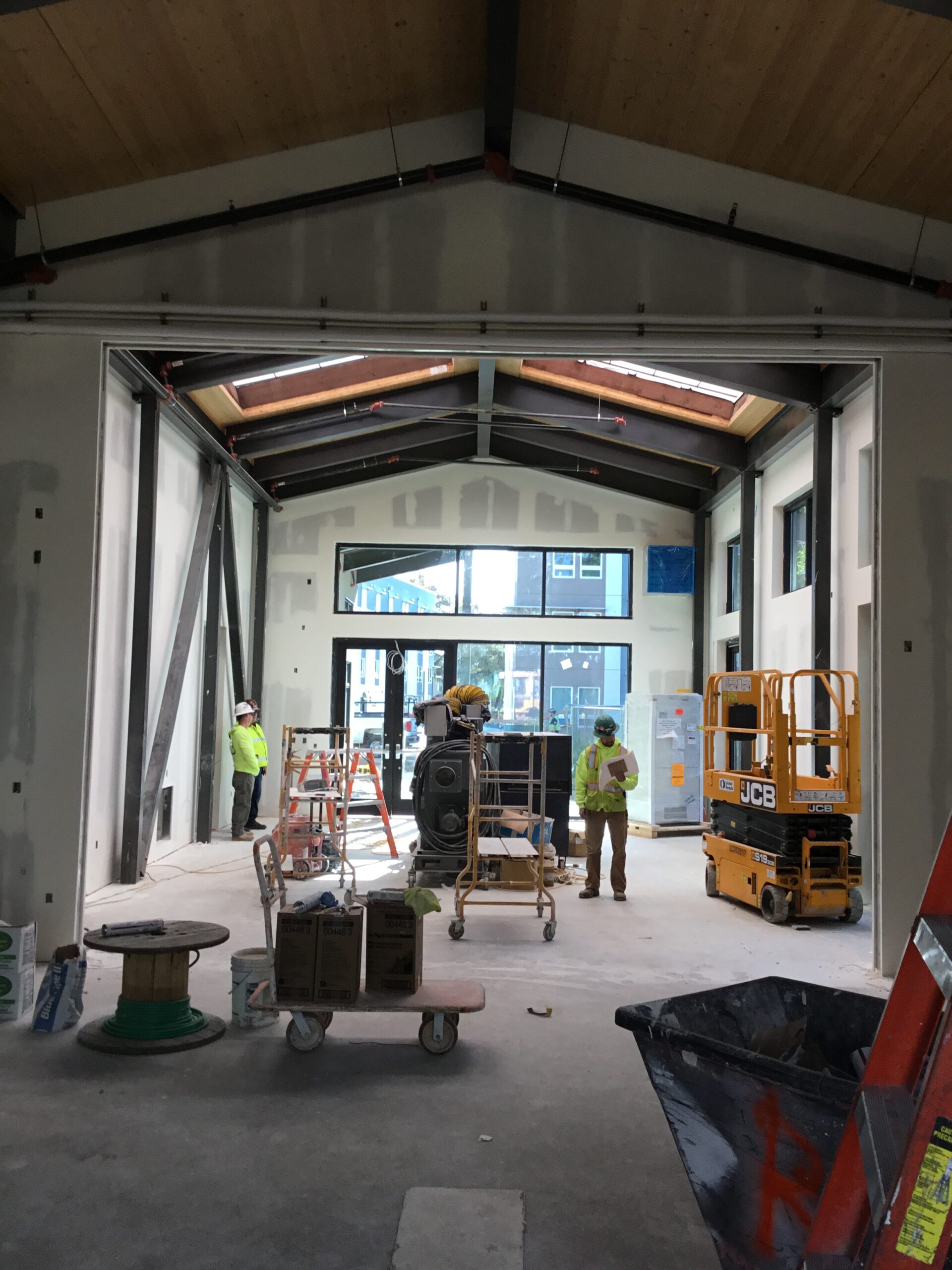
Challenges included the material crises of 2022, where drywall was scarce due to the 2019 pandemic. To overcome this shortage, Raymond used multiple manufacturers and purchased all board material roughly a year in advance. The UC Davis Orchard Park project stands as a testament to commitment and partnership with suppliers and manufacturers during an unprecedented construction crisis.
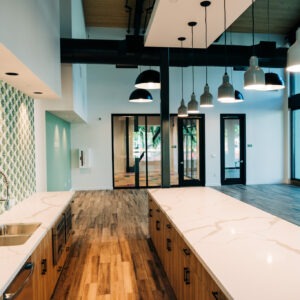
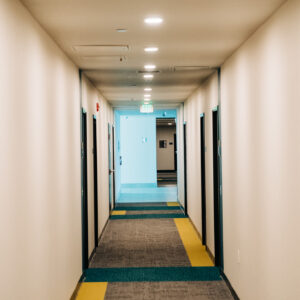
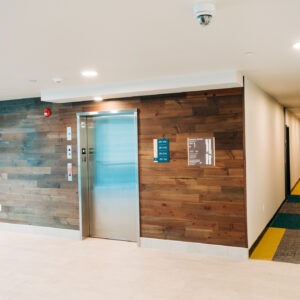
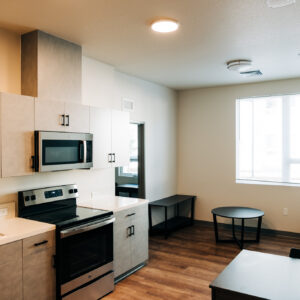
Project Highlights:
- LEED Silver
- 12,400 Raymond man-hours
- 601,283 gross square feet of Raymond’s portion of the project
- 4M square feet of interior wallboard
- 430K square feet of exterior sheathing
- 14K square feet of shaftwall
- 130K square feet of trim


