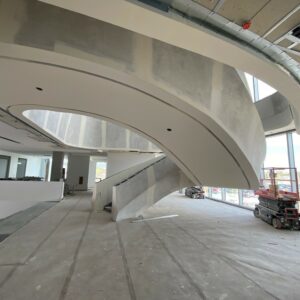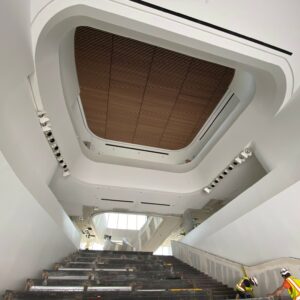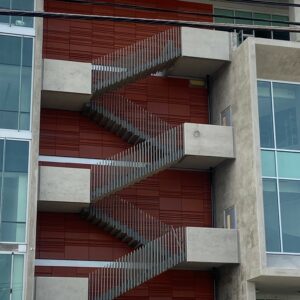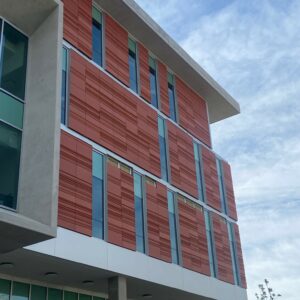The UNLV Medical Education Building (MEB) is the newest addition to the Las Vegas Medical District with 135,000 square feet of state-of-the-art design and cutting-edge technology. The 5-story building includes standardized patient rooms, a simulation suite, virtual anatomy classrooms, a prosection lab, space for large gatherings, a learning resource center, cafe, wellness center, and outdoor terrace.
Raymond was contracted by MJ Dean on the certified LEED Silver building to perform interior work as well as exterior rain screen walls. Highlights of the interior included a unique amphitheater and a curved showcase stairwell. Construction of the exterior included a mix of facades making for a very appealing look.
The project’s rainscreen system consisted of 2,500 unique, prefabricated, Terracotta panels stacked in sequence per a specific architectural layout. Walls were standard framed with Gold Coat water barrier applied, added vertical support tracks, and panels stacked in various patterns, with five different panel shapes differing in thickness and height.
There was a challenge in engineering the stacks of panels to fit between many full height windows and balconies. Each row of Terracotta panels was approximately 42” in length and differed in stack heights of one to two feet, creating a rain screen façade that blends with the desert landscape while creating a functional exterior facade that will last in the desert climate.
Achieving the tight tolerance and patterned result of the Terracotta panels required precise shop drawings, diligent layout of the facades, and accuracy of the support tracks and installation clips.






