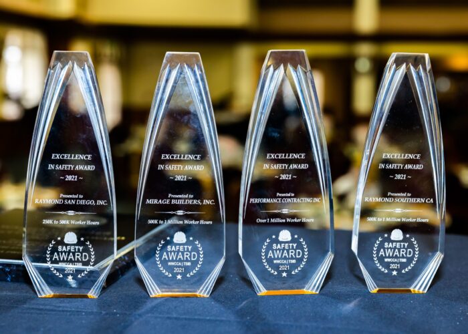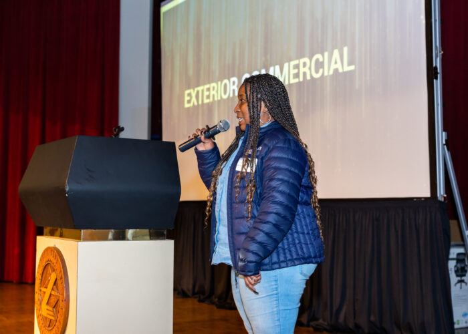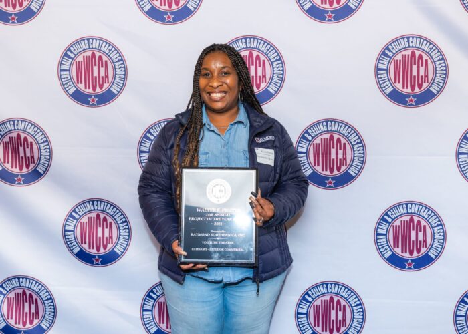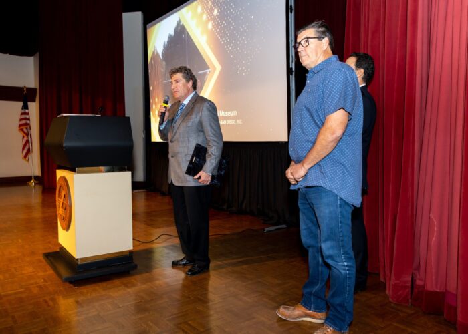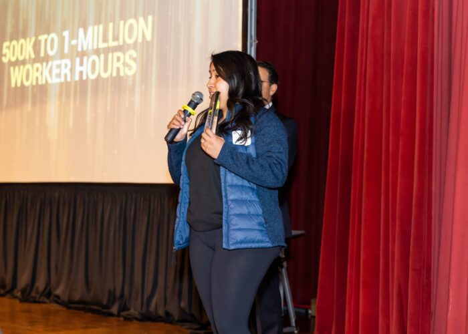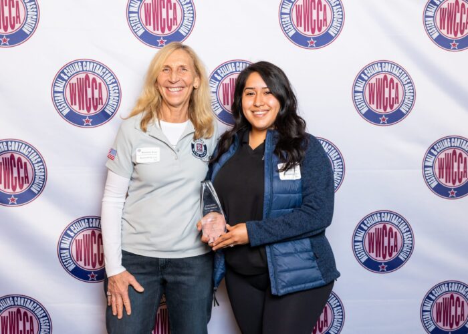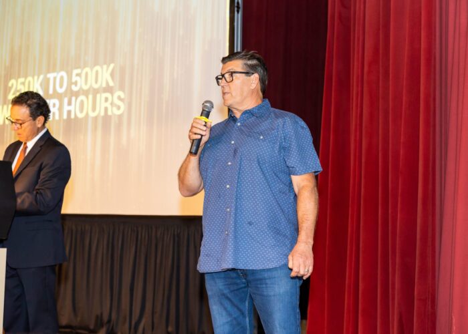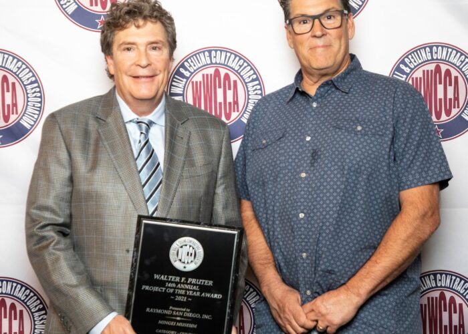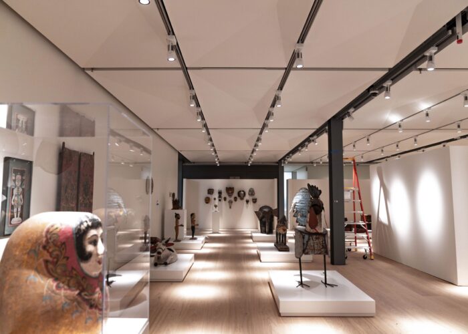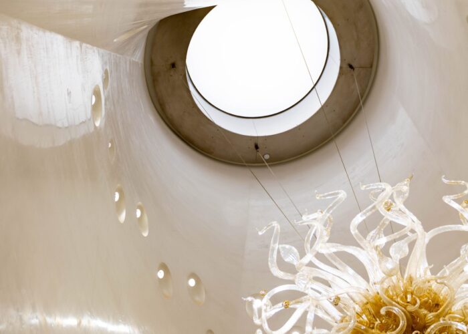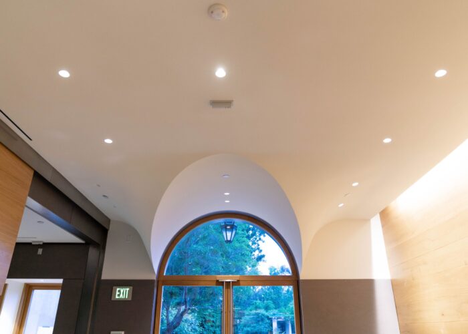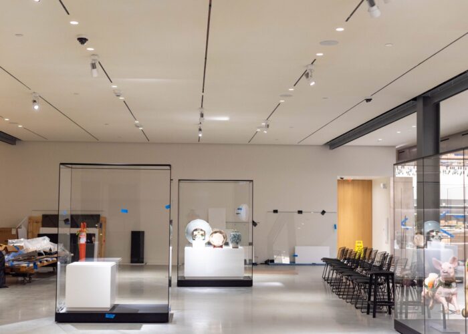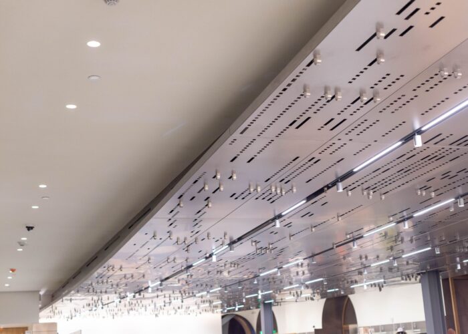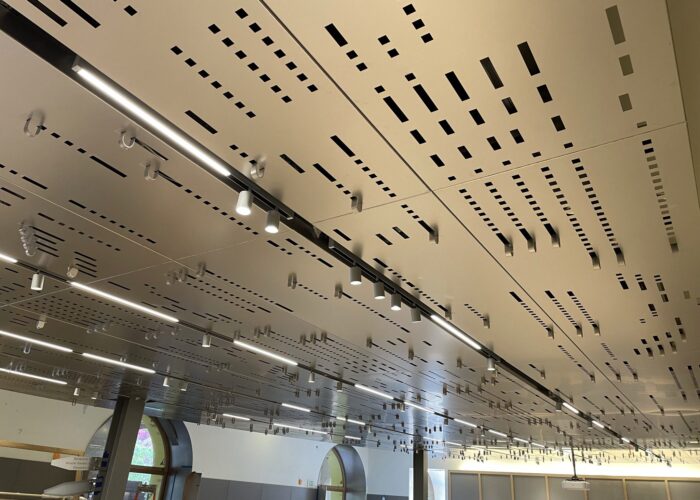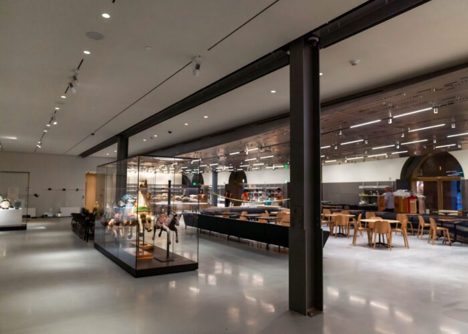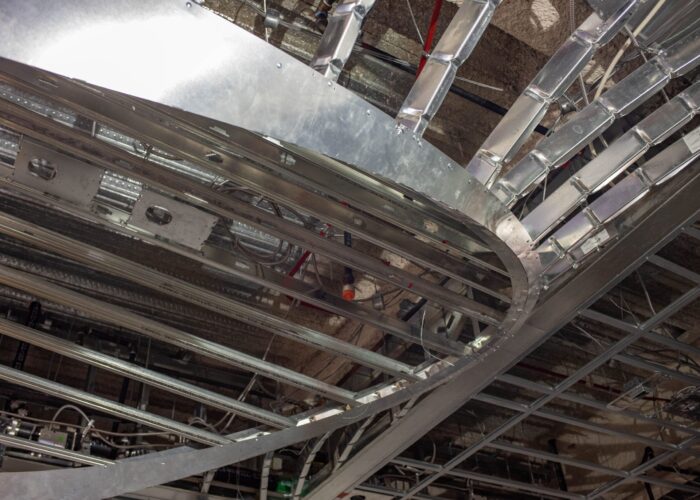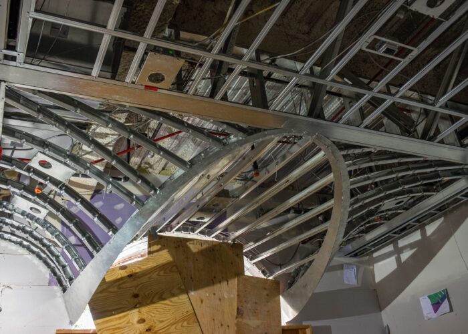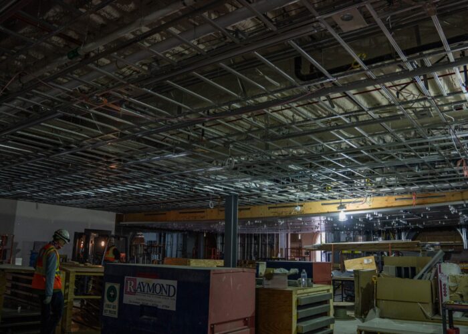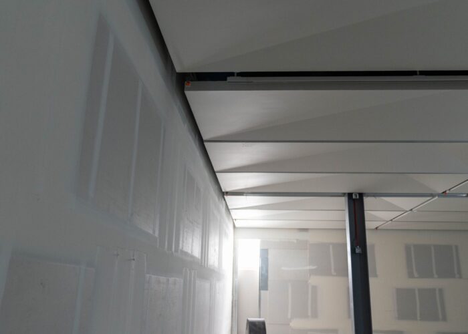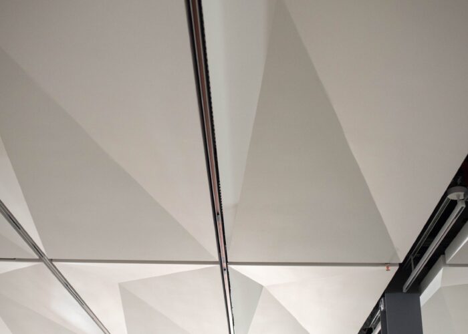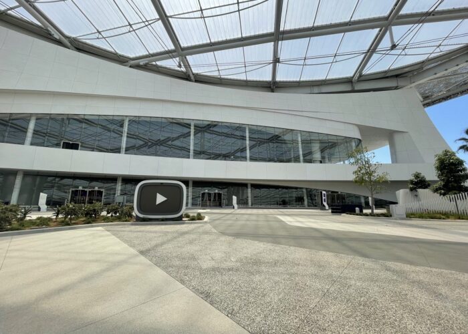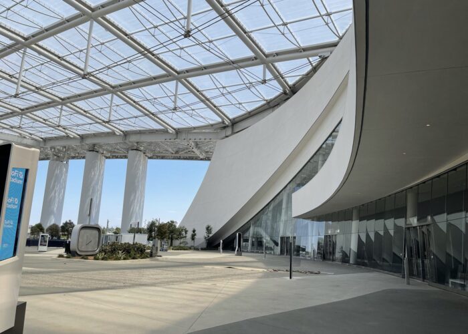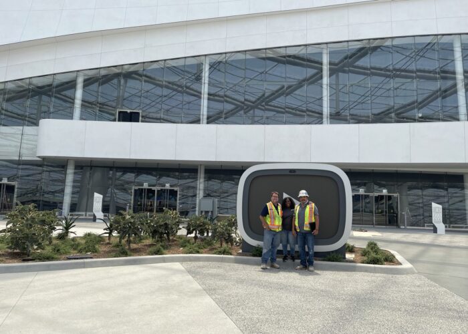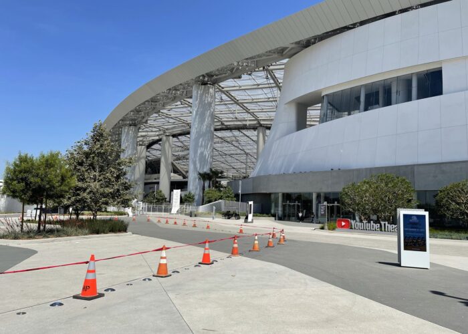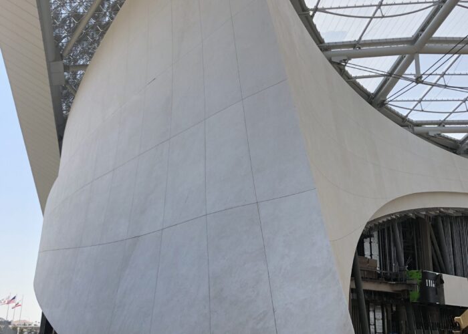The Western Wall and Ceiling Contractors Association (WWCCA) recently announced their 2021 Walter F. Pruter Project of the Year award winners. The Raymond Group accepted project awards for Mingei International Museum in the Ceilings category, and YouTube Theater in Exterior Commercial. Projects were limited to the Southern California and Nevada regions, and judged on overall design, quality of workmanship, and use of materials.
In Safety Excellence, Raymond’s San Diego region won in the category of 250,000 to 500,000 annual hours and Raymond’s Southern California region won for 500,000 to 1,000,000 annual hours. Raymond is dedicated to making safety a priority throughout our organization, from management to field personnel, and to managing an effective safety program year after year. Raymond currently has a California experience modification rate of .60, and in 2021, Raymond’s San Diego region proudly established a year of incident-free operations.
The WWCCA Walter F. Pruter Project of the Year Awards recognize projects that exemplify the quality of union construction. Projects are judged by a panel consisting of local Architects, the WWCCA and the TSIB.
The Mingei International Museum project was a major transformation of the cultural center’s facility on the Plaza de Panama in Balboa Park, San Diego. The space was reopened in 2021 for maximum engagement and collaboration, and to expand access to collections, exhibitions and educational programming. Raymond performed metal framing and drywall for Layton Construction.
The renovation was comprised of a variety of finishes, including cement board wall panels, GFRG ceiling panels, Zahner ceiling panels, Filzfelt fabric ceiling panels, an Ensemble ceiling system, and a custom radius cone-shaped Venetian plaster structure.
The quality of workmanship at the Mingei Museum renovation can be found throughout the project. Two hundred and thirty (230) cement board wall panels were individually designed, including all cutouts for toilet accessories and elevator fronts. There are 100 GFRG ceiling panels all 13’7” long by either 4’6”, 4’10”, or 6’9” wide, suspended from an engineered Unistrut ceiling system to pick points cast in the panels. Although only four pick points were required by engineering, eight were installed to be sufficiently flexible and avoid complex mechanical systems above. Each panel has a 3” clearance between the next on all four sides. Designing and engineering the Unistrut system and the GFRG panel system together was a key component of the success of the overall gallery ceiling.
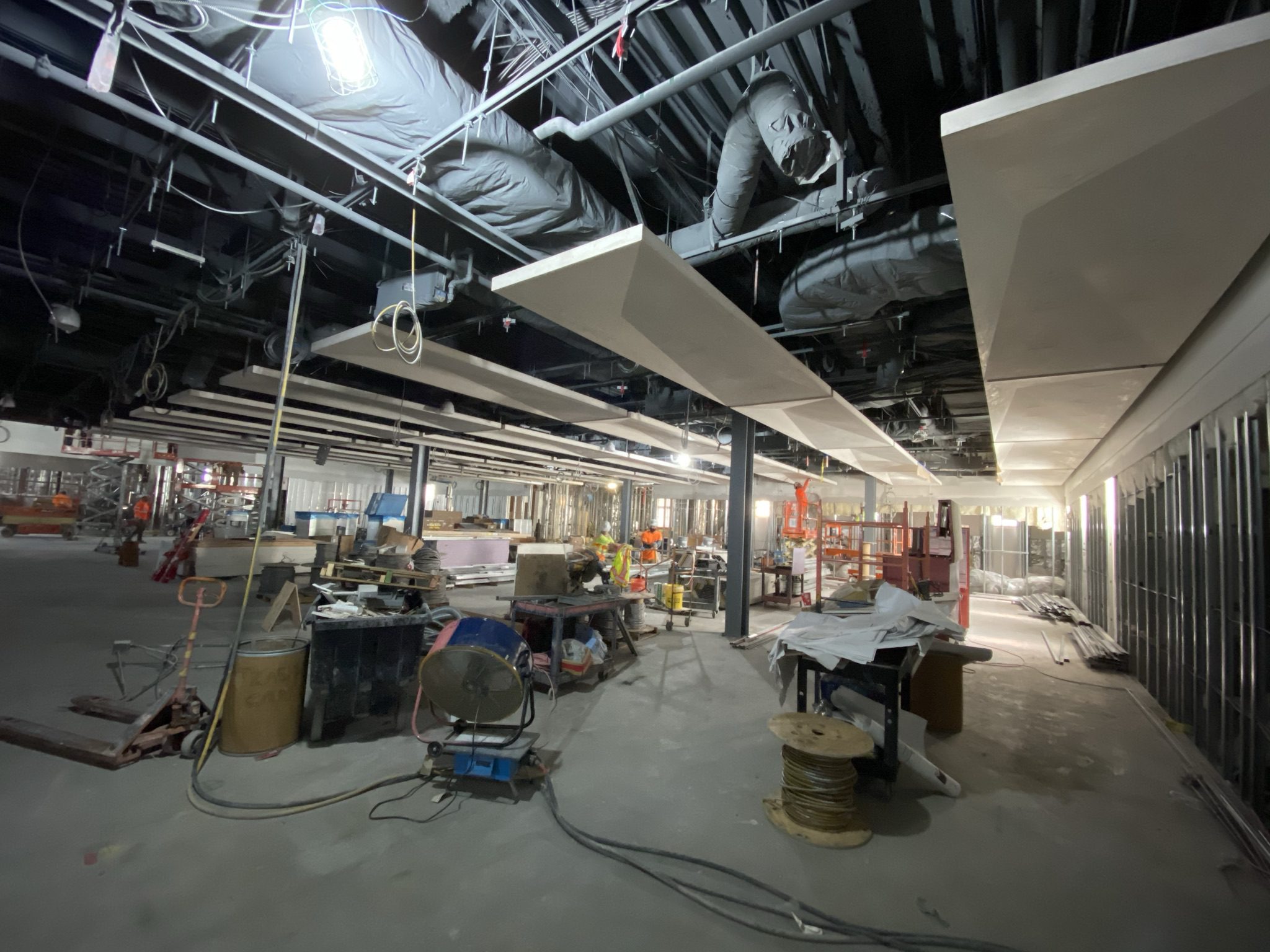
The Zahner panels were laid out with perforations in each panel throughout. When precisely installed over its 100-foot length, the perforations, much like a player piano, emulates a song.
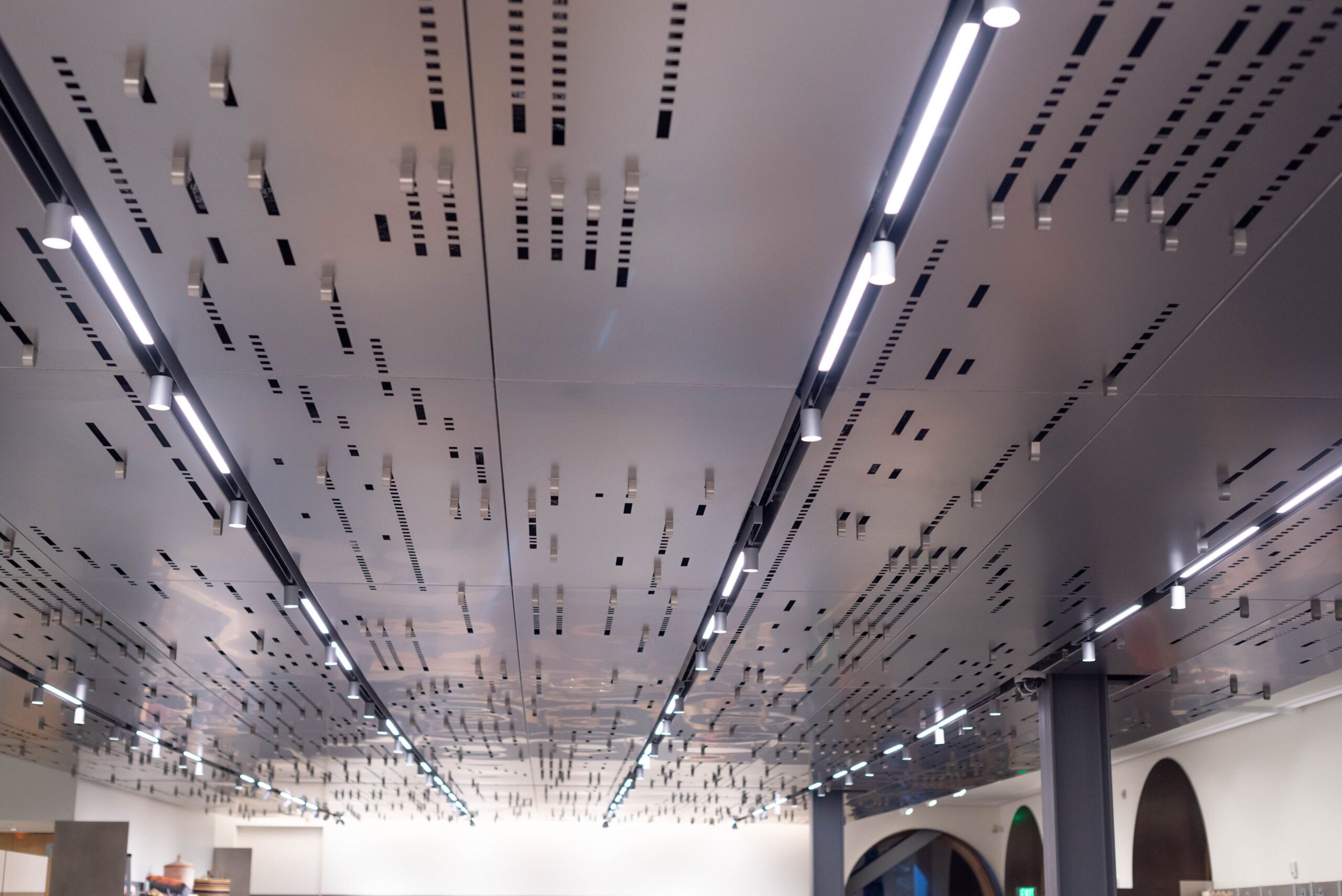
The new radiused cone shaped structure is incorporated within an existing stair tower. The existing stairwell was removed, scaffolded, framed, sheathed, and finished with Venetian plaster.
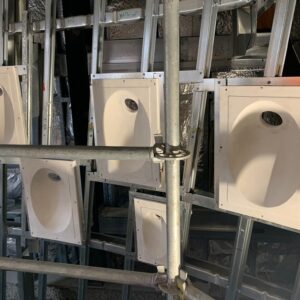
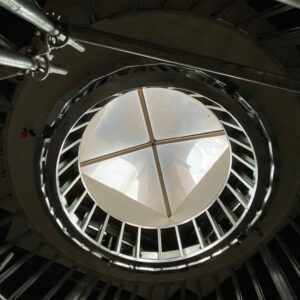
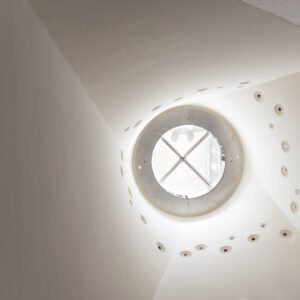
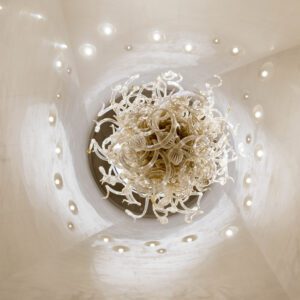
A challenge of the Mingei Museum project was incorporating unique products and creative designs into the existing facility. Each component required a high level of precise layout, leading to an in-depth shop drawing process. The layout to bring the Unistrut system, pick points, and clearances together as one is a clear sign of quality workmanship in and of itself. The Zahner and Filzfelt ceiling panels, along with the Ensemble panel system, all work in perfect harmony with the GFRG ceilings.
YouTube Theater is an intimate venue, offering seating for up to 6,000 guests. At 227,000 square feet, the three-story venue combines state-of-the art technology with luxury guest amenities. Raymond completed framing, sheathing, plaster, insulation and fireproofing on the new architectural wonder embedded under the same sloping canopy as SoFi Stadium (also completed by Raymond).
Difficulty on this project surrounded its massive scale, design, and fast paced schedule. The project’s radius walls included each stud with its own individual radius and own design, no stud was the same.
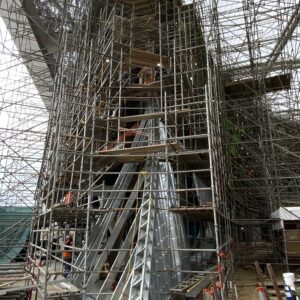
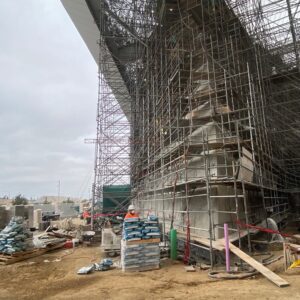
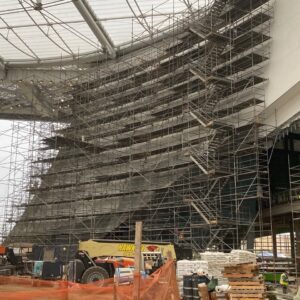
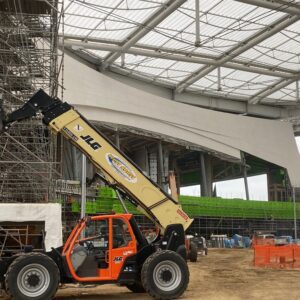
Facade redesign required completing 87,105 square feet of framing, sheathing, scaffold and plaster within a 2.5 month period. This forced a huge amount of labor to work 24 hours a day.
Thermal requirements, waterproofing, and the plaster system were a challenge based on the radius design of the building. Extra effort, money, time, and manpower were put into this project to make the building one of a kind, and exceed quality expectations.


