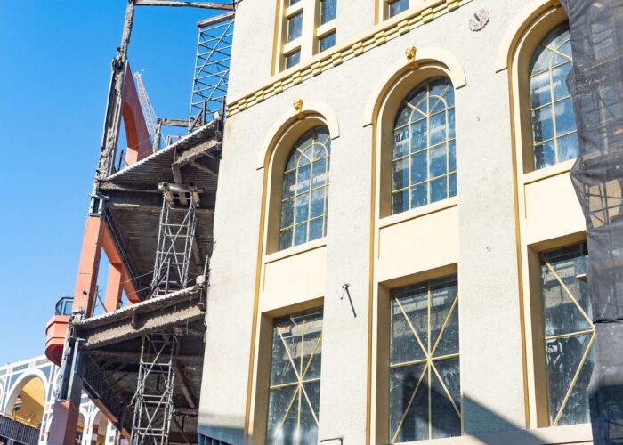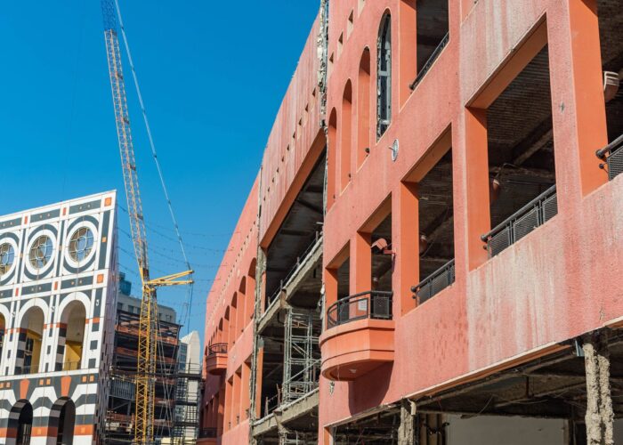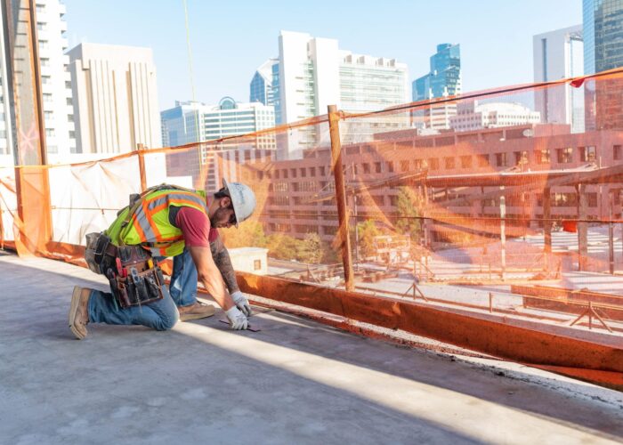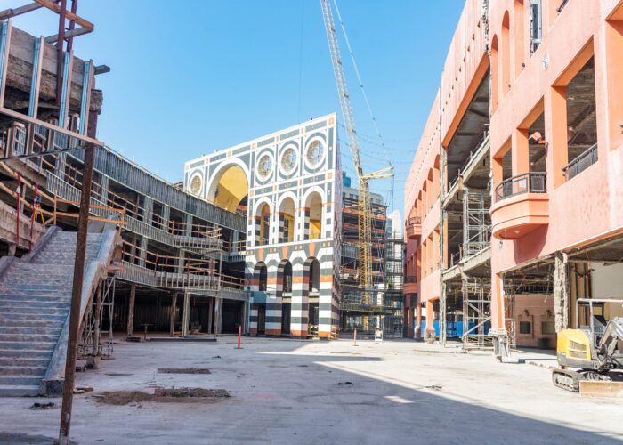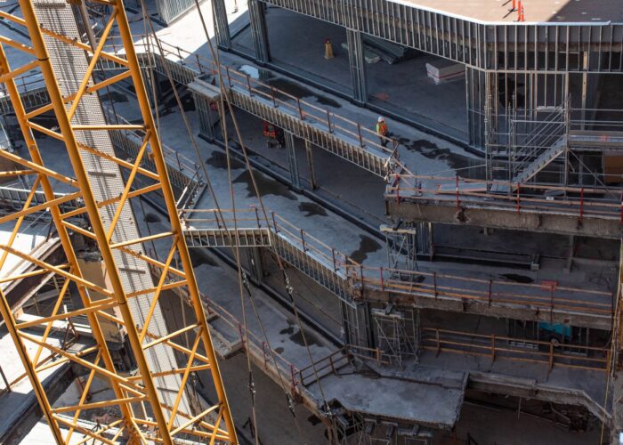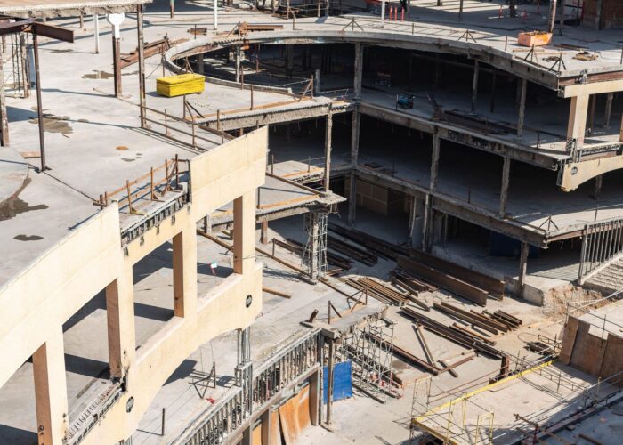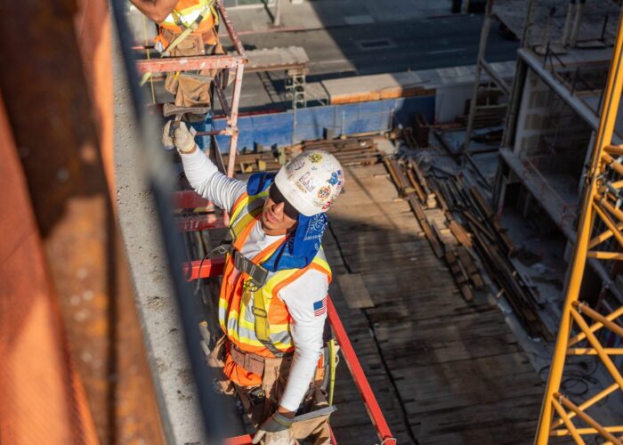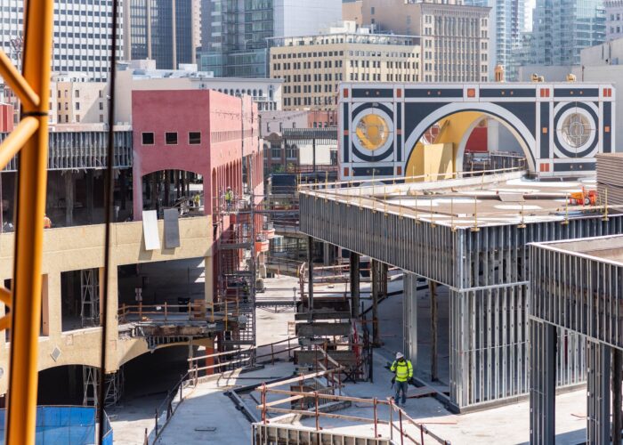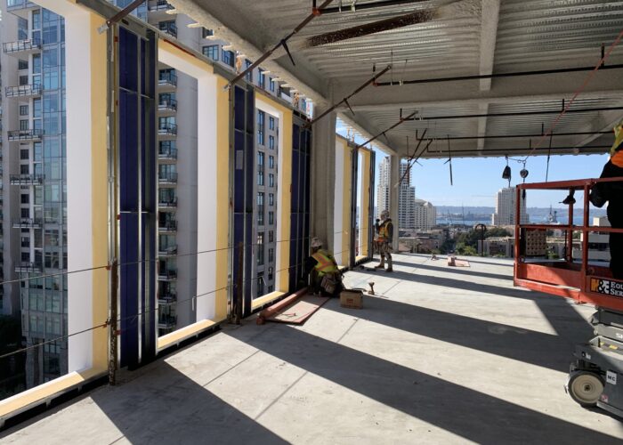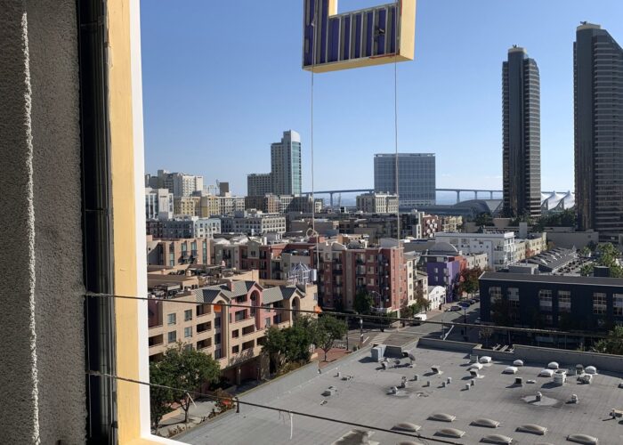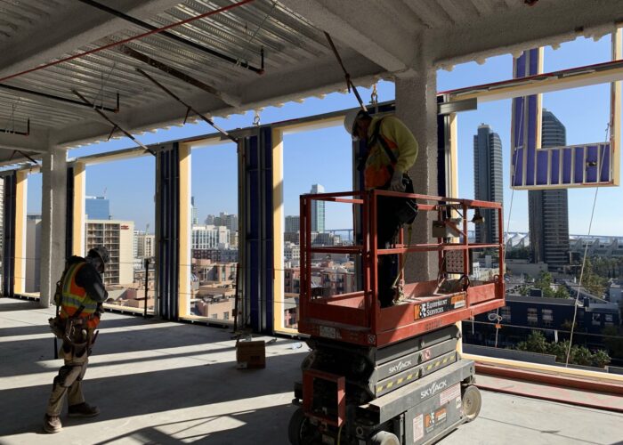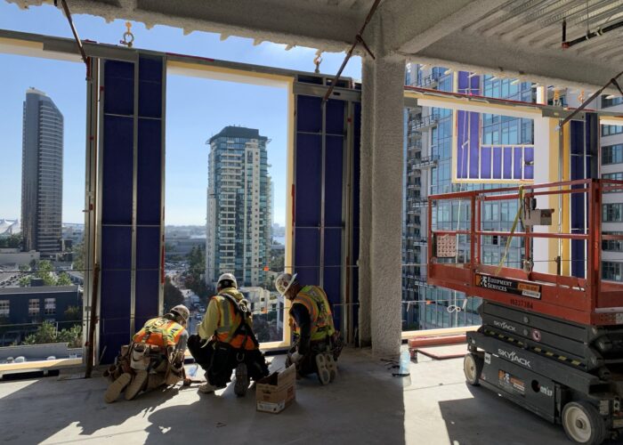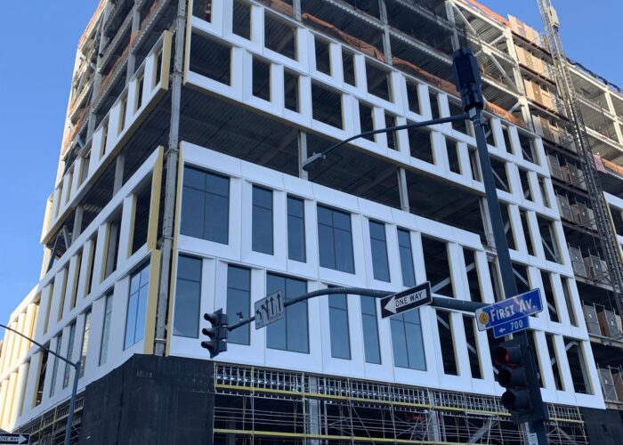The Campus at Horton Plaza is a $330 million, mixed-use, project located in the heart of Downtown San Diego, stretching seven city blocks and 10-acres. The redevelopment has transformed the former mall site from five-stories to 10 and increased the square footage, boasting 700,000 square feet of office space and enough retail space to bring the project to one-million square feet.
The project includes five buildings (A through E), with the exterior façade of the buildings being completely refurbished with new EIFS and finished wood detailing. Building A, which is a previous Nordstrom location, is a renovation of the existing first five floors with an addition of floors 6 through 10 for future leased life sciences space. In addition to the exterior façade, buildings B through E are receiving new core and shell components, including new elevators, restrooms, MEP shafts, and updated common areas.
Raymond is performing exterior and interior work including fireproofing, rough and finish carpentry, light gauge metal framing, sheathing, prefabricated exterior wall panels, EIFS, insulation, drywall, and taping for Turner Construction.
Highlights:
- The most distinguishable highlight on the renovation of The Campus at Horton Plaza project is the 600 prefabricated exterior Sto EIFS wall panels. These panels are between 7’0” and 16’0” wide by 14’6” to 17’6” tall. Each panel is designed with 12” laser cut foam, which is beveled from 12” to 6” around each window opening on all four sides. The panels are stacked using slot cutouts on the top of one panel and pins on the bottom of the panel above it. Each panel is also attached to the building using a drift track welded to the slab edge and slide clips.
- The Milano Smooth finish on the Sto panels illustrates the level of workmanship that is required for this project. Milano Smooth is an extremely unforgiving finish as every blemish telegraphs through. Applied as a two-coat finish over primer, skim coat, and base and mesh, the Milano must be applied one coat at a time, allowed to dry, with sanding between coats. This level of workmanship is also the biggest challenge. Due to the finish required, every step prior to the final step is just as important, if not more important, than the finish itself. The laser cut foam needs to installed perfectly over the substrate. The foam then needs to be rasped to ensure every corner, inside and out, is level and square. The base and mesh must be installed with the utmost of care as it essentially becomes the finish as the skim coat, primer, and two coats of finish are very thin. If obvious blemishes are present, the entire panel must be sanded to the base coat for rework before the finish process can begin again.

