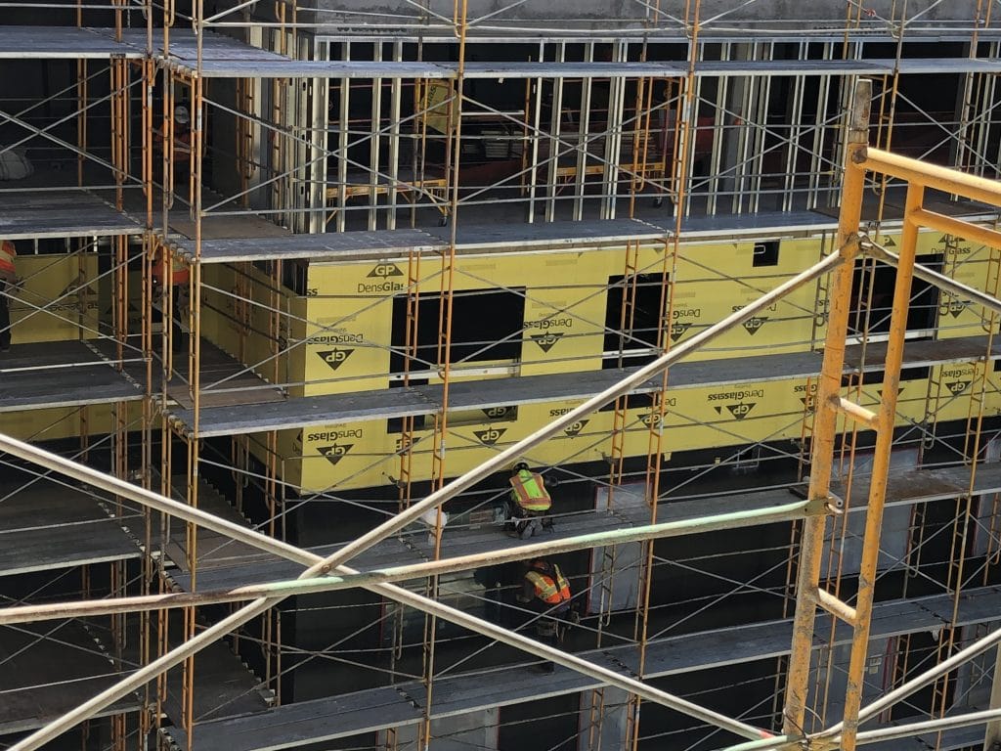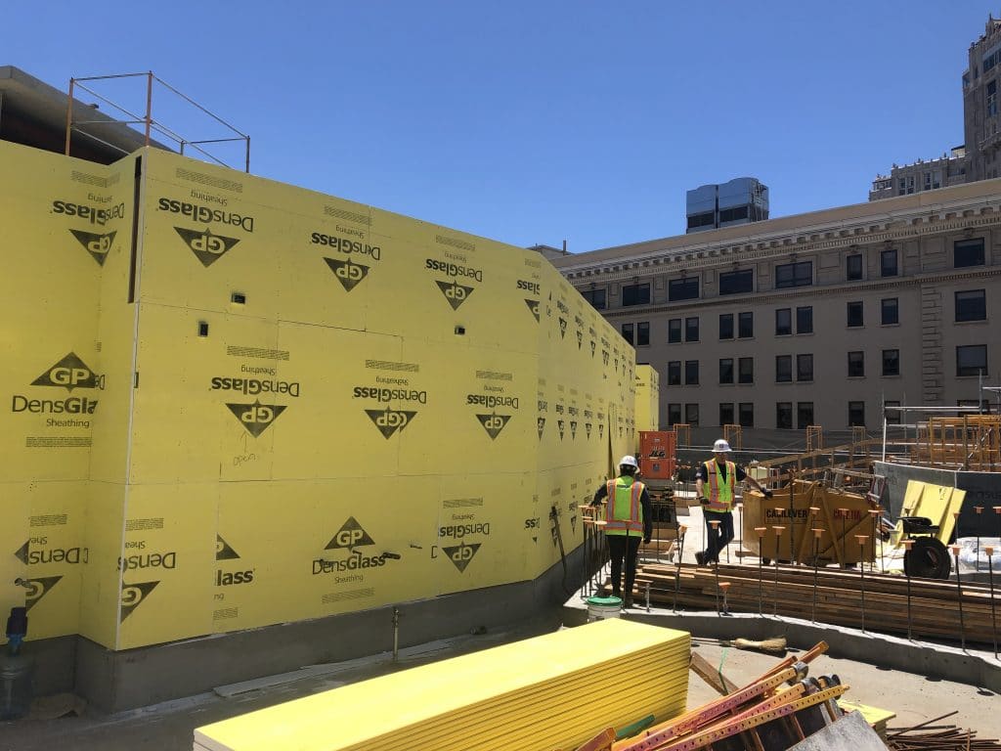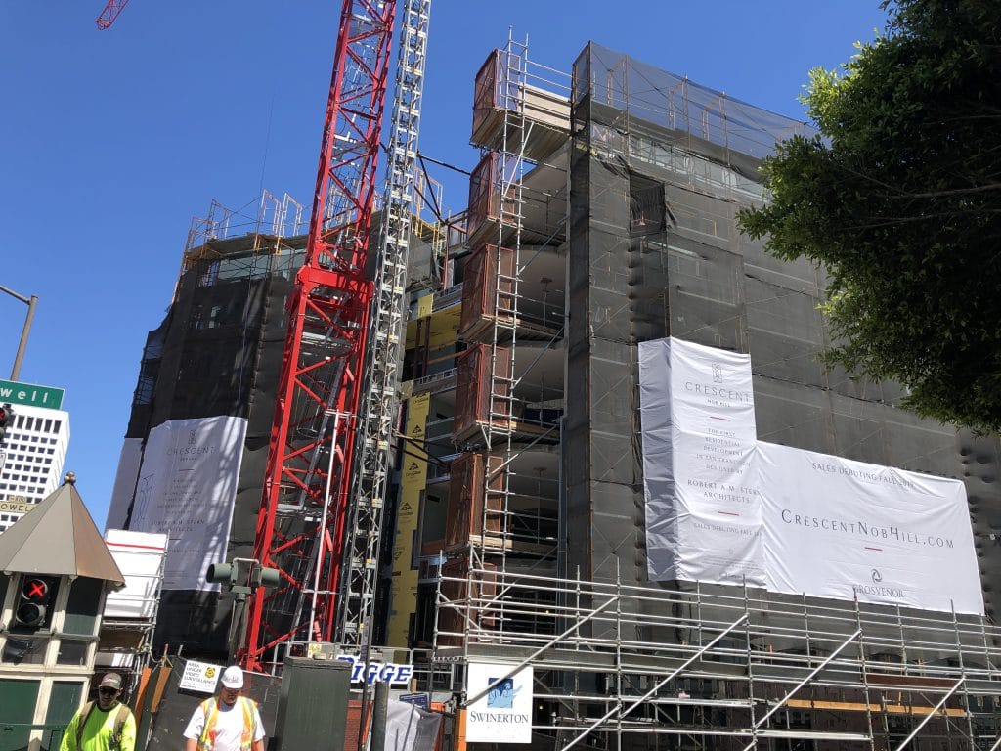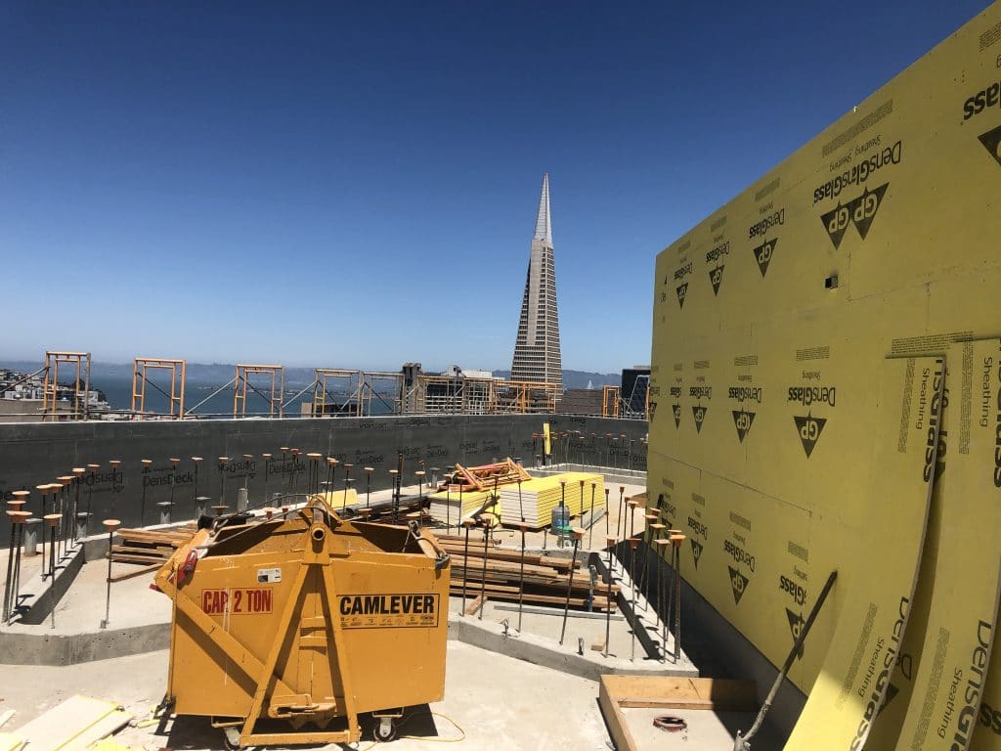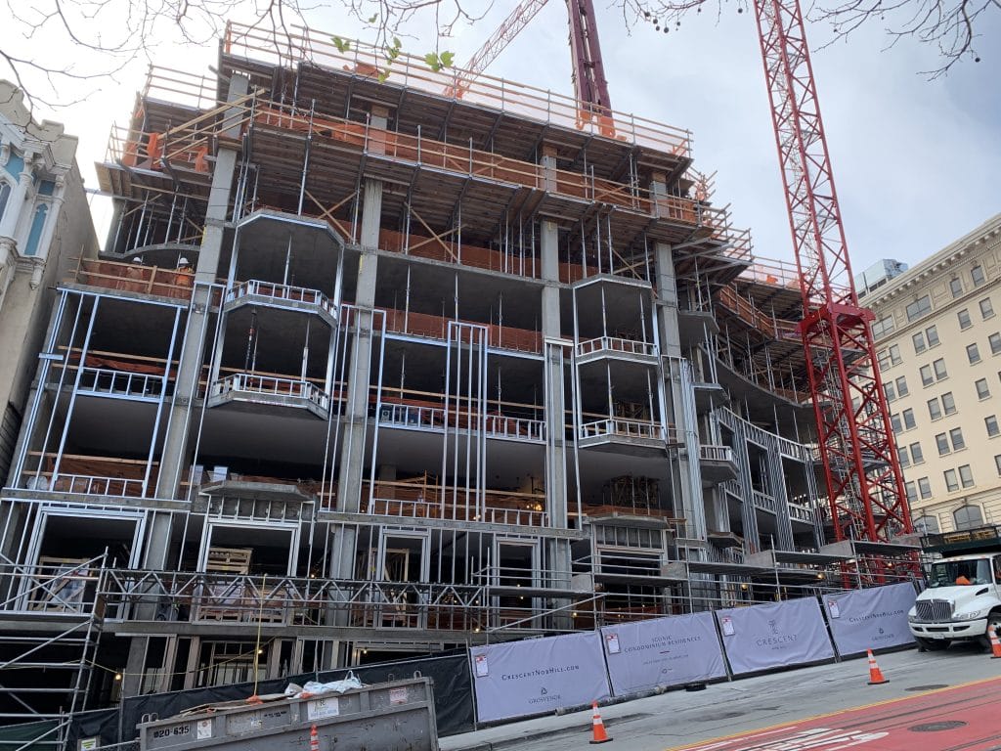875 California (also known as Crescent Nob Hill) is a multi-family residential development set atop the historic Nob Hill in San Francisco, California. The eight-story building houses 44-units with many amenities, including a sunroom, secret garden, roof terrace, car elevator and car stackers, and a fitness room and yoga studio. The complex is the first new development on Nob Hill in 40 years, and includes high-end finishes from Portugal, Germany, and China.
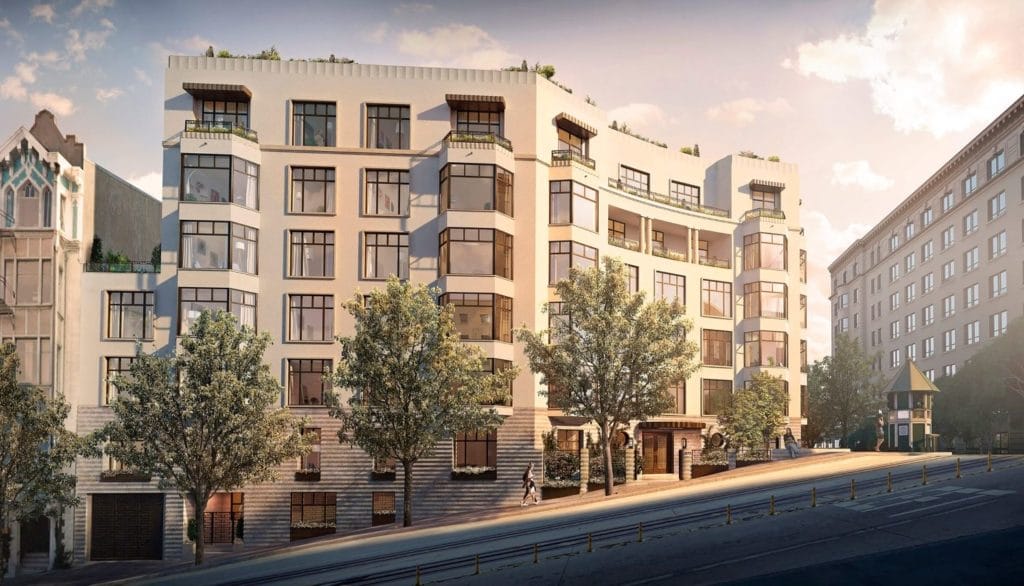
Raymond performed the exterior framing, exterior insulation and finish system (EIFS), interior metal framing, and drywall for Swinerton Builders on the 160,000 square foot concrete structure. Raymond also provided in-house Virtual Design & Construction (VDC) services, playing a key role in early clash detection, dimensions for field layout, and design changes throughout the construction phase.
For the EIFS scope, a Dryvit Outsulation Plus MD System was used on the exterior of the building and planters, with a Lymestone texture fine finish. Raymond incorporated pre-coated Expanded Polystyrene (EPS) shapes during the EIFS process to reduce labor and increase quality. In the design phase of the project, the architects (Robert A. M. Stern Architects and BDE Architects) decided to incorporate balloon framing on the street elevations in order to eliminate as many control joints as possible in the Outsulation System. Raymond worked hand in hand with the design team to execute this vision.
The team’s biggest goal on the project was to deliver on the owner and architect’s vision. Raymond worked closely with Swinerton Builders and all subcontractors to engineer and provide valuable solutions to accommodate this design. One example was the complicated design of bay windows throughout the units. Raymond was highly involved with the design development of the windows and found solutions to execute the design and maintain structural integrity.
A challenge of the Nob Hill project was its location at the corner of Powell and California streets. This intersection marks one of San Francisco’s steepest hills and the only cable car crossing throughout the city. Continuous coordination between all trades was key in ensuring smooth material deliveries and the safety of the entire project team.
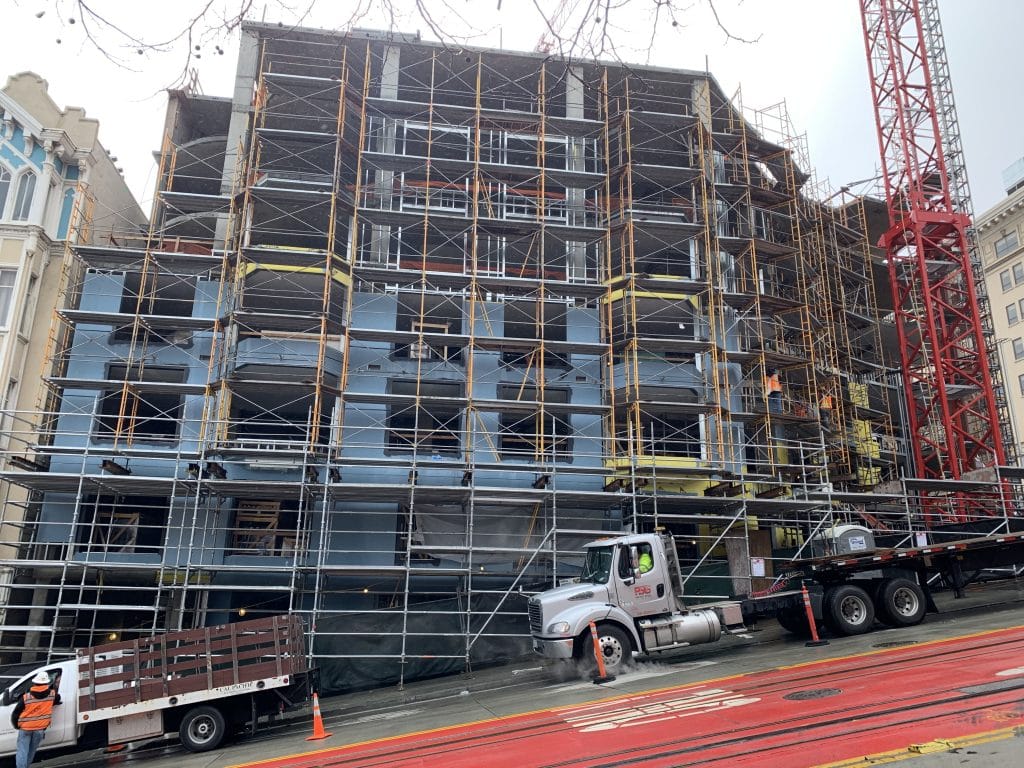
The design and finishes of 875 California were heavily inspired by the surrounding structures of the Nob Hill community, and incorporated unique environmental elements to enhance and illuminate the city landscape. Crescent Nob Hill was completed in the spring of 2020 and was built to achieve LEED Gold certification.


