GEARYS Beverly Hills was a high-end tenant improvement and renovation of an existing retail building in the exclusive Rodeo Drive shopping district. Raymond was contracted by Alain Hirsch to perform exterior non-load bearing framing, glass-mat sheathing, weatherproofing barriers, lath and plaster systems, aluminum composite materials (ACM) panels, acoustic wood plank ceiling systems, insulation, and scaffolding, barricades, and pedestrian walkways, as well as interior non-load bearing metal stud framing, gypsum board sheathing, glass-mat tile backer board, veneer plaster, gypsum board finishing, batt insulation, drywall grid ceiling systems, acoustic plaster ceilings, acoustical ceilings, Unistrut ceiling support systems, and acoustic wood panel ceiling systems.
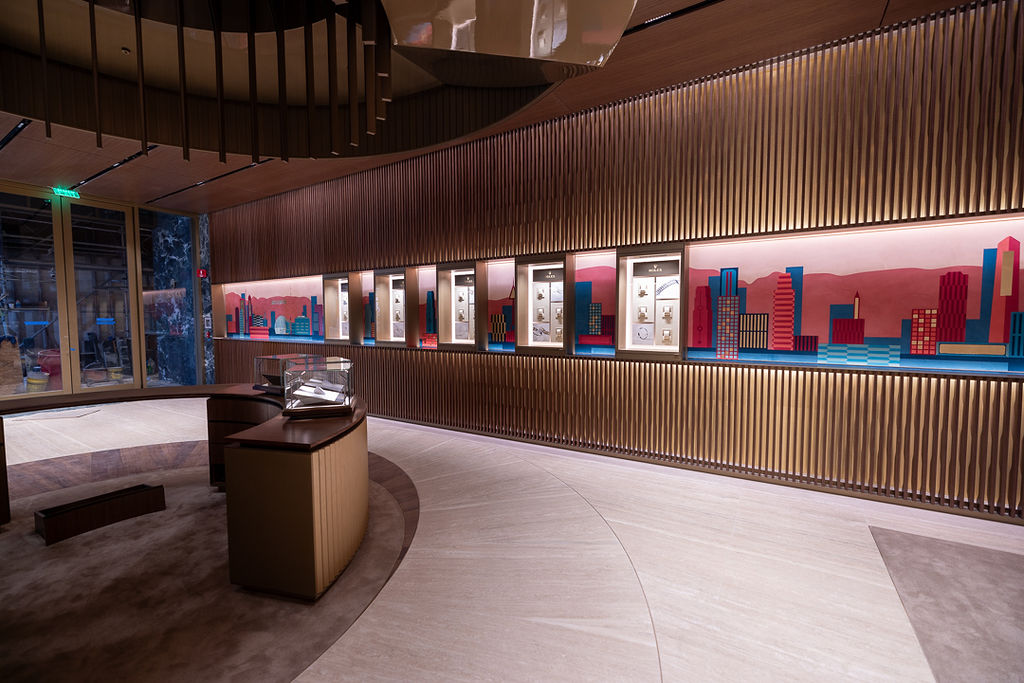
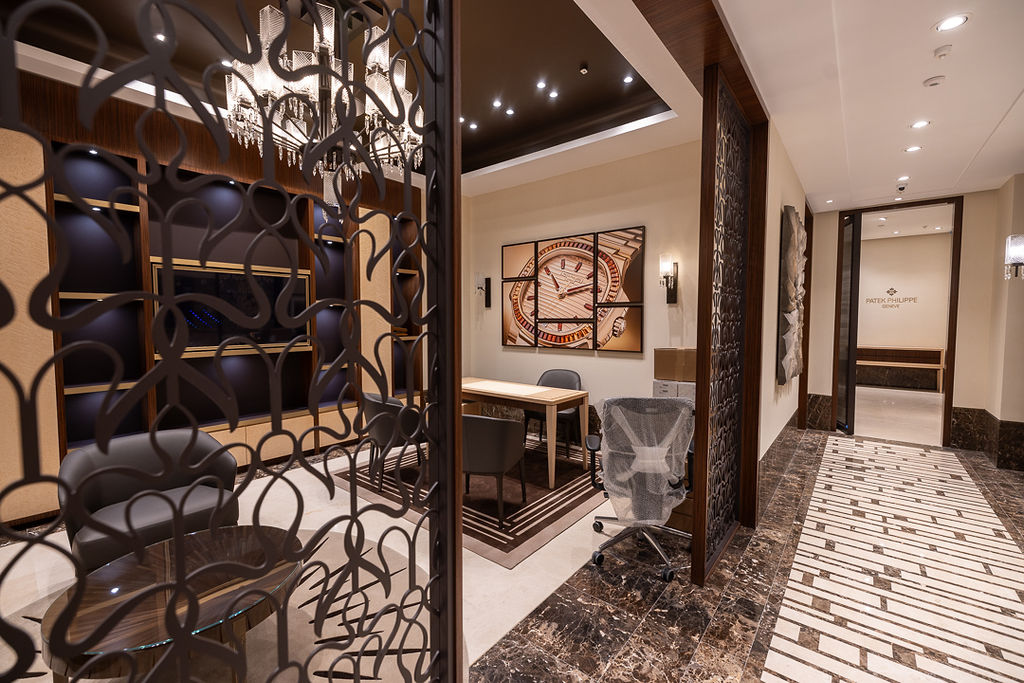
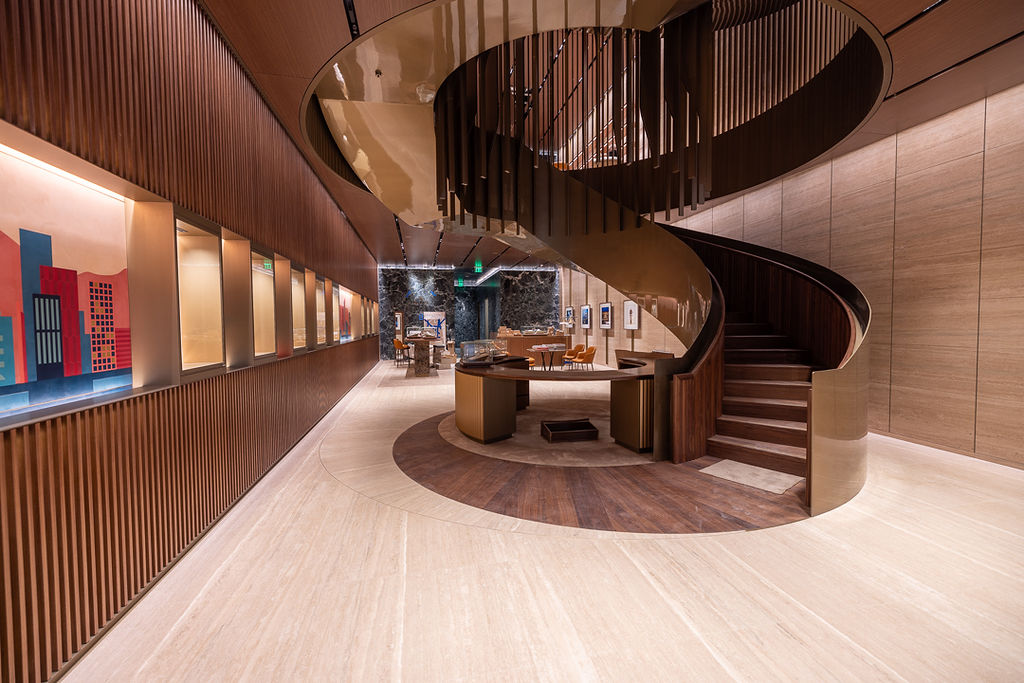
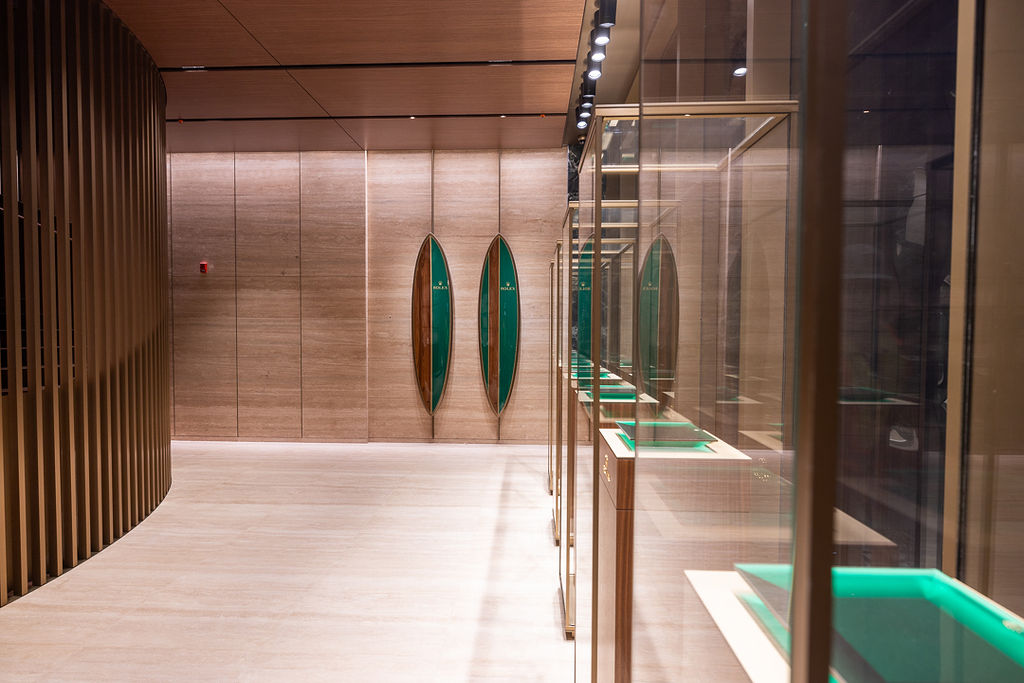
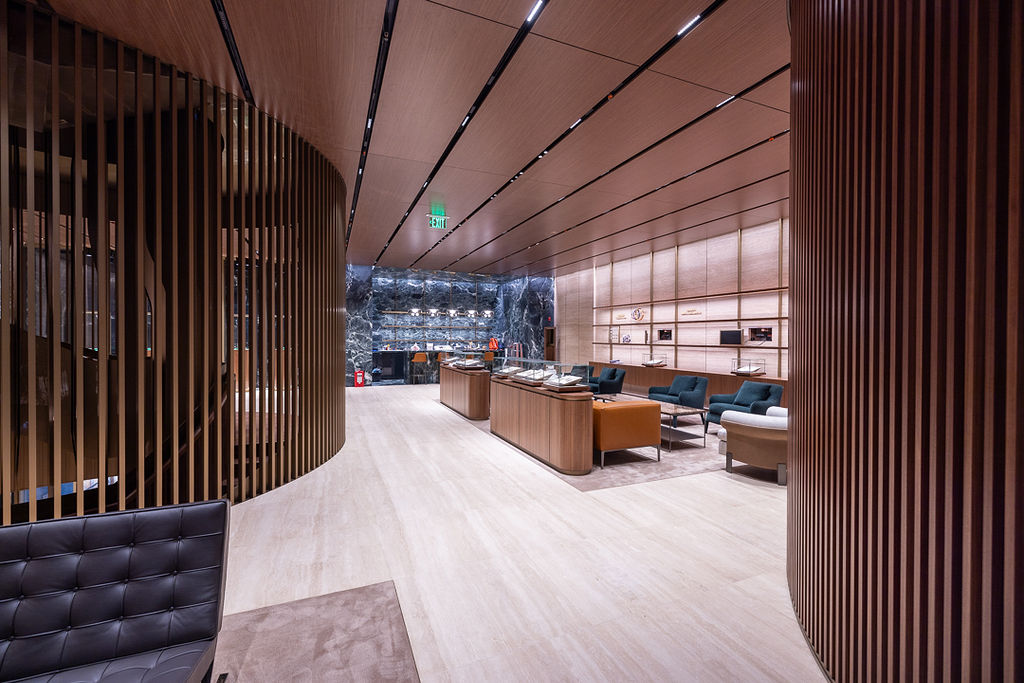
Master Wall Inc., supplied by Smalley & Company, was selected by Raymond as the materials manufacturer for the various wall assemblies used to update the building. Of particular complexity for the project was determining the appropriate assemblies that could be aesthetically tied together with no indication of the addition of some new construction with the numerous existing substrates on the building. The primary acrylic finish used in the assemblies was water-troweled and floated to create the required design aesthetic of a mottled old-world finish with a modern flair. The same acrylic finish material was able to be incorporated in all locations including the interior, and an open-air roof-top bar and lounge.
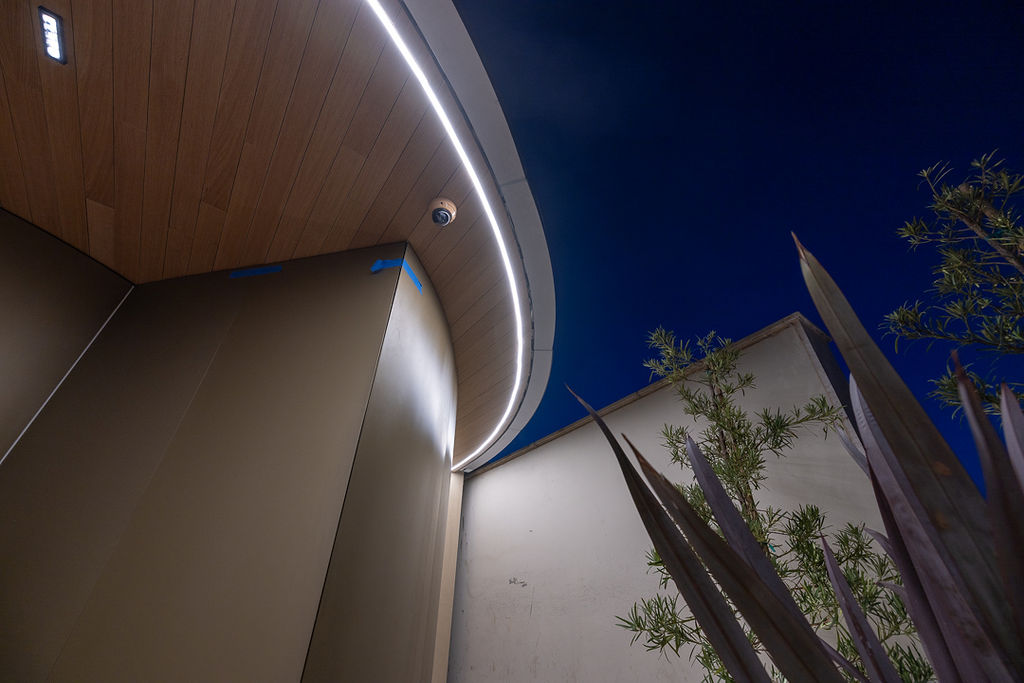
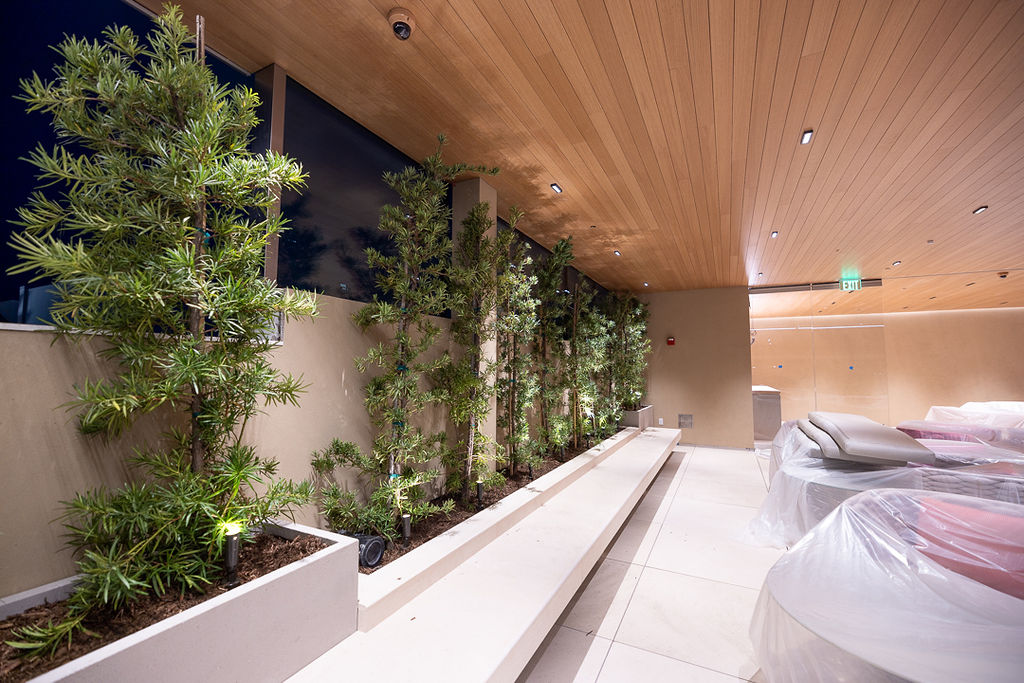
GEARYS Beverly Hills was awarded a Walter F. Pruter Project of the Year award by the Western Wall and Ceiling Contractors Association (WWCCA) in the Exterior Renovation category.


